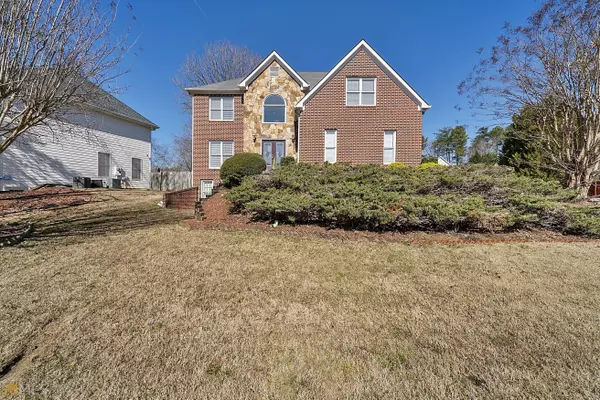Bought with Elizabeth Burbano • Fathom Realty GA, LLC
For more information regarding the value of a property, please contact us for a free consultation.
1582 Brentwood DR Marietta, GA 30062
Want to know what your home might be worth? Contact us for a FREE valuation!

Our team is ready to help you sell your home for the highest possible price ASAP
Key Details
Sold Price $500,000
Property Type Single Family Home
Sub Type Single Family Residence
Listing Status Sold
Purchase Type For Sale
Square Footage 3,258 sqft
Price per Sqft $153
Subdivision Brentwood Park
MLS Listing ID 10024050
Sold Date 03/17/22
Style Brick Front,Traditional
Bedrooms 4
Full Baths 3
Half Baths 1
Construction Status Resale
HOA Y/N No
Year Built 1998
Annual Tax Amount $796
Tax Year 2021
Lot Size 9,060 Sqft
Property Description
This fabulous two-sided brick traditional family home in the desired and convenient Brentwood park swim and tennis neighborhood has been freshly painted and is ready for your buyer's immediate enjoyment! Situated on a corner lot, with driveway and side yard access on the cul de sac, this lovingly maintained and updated home is very close to the neighborhood swim and tennis which provides another ready lifestyle advantage on top of the convenient location of neighborhood itself which is close to everything! The inviting sun filled two story foyer welcomes you to a formal sitting room and dining room. The beautiful travertine floors flow gracefully throughout the main level, to the heart of the house, the remodeled kitchen with is open to the great room also flooded with sunlight & anchored by the gracious mantel and fireplace. Upstairs to the oversized dramatic master bedroom with trey ceilings and a gracious owner's En suite bathroom with double vanity and extra built-in make up vanity. The three additional bedrooms upstairs share a bath, and the spacious laundry room sits upstairs as well as requested by many. The newly finished basement features sustainable floors, a full bath and a huge recreation room. There is an extra flex room at bottom of stairs which could be turned into a bedroom, a large kitchen, office or storage room with brick floors. The possibilities are endless. This home checks off so many of the discerning homebuyers must haves and is sure to be an inviting home for your buyers to begin creating some new memories in.
Location
State GA
County Cobb
Rooms
Basement Bath Finished, Daylight, Exterior Entry, Finished, Full
Interior
Interior Features Tray Ceiling(s), High Ceilings, Double Vanity, Beamed Ceilings, Two Story Foyer, Soaking Tub, Separate Shower, Walk-In Closet(s), In-Law Floorplan
Heating Natural Gas
Cooling Ceiling Fan(s), Central Air
Flooring Tile, Carpet, Sustainable
Fireplaces Number 1
Fireplaces Type Family Room, Gas Starter
Exterior
Parking Features Garage Door Opener, Garage
Community Features Clubhouse, Playground, Pool, Sidewalks, Street Lights, Swim Team, Tennis Court(s), Walk To Schools, Walk To Shopping
Utilities Available High Speed Internet, None
Waterfront Description No Dock Or Boathouse
Roof Type Composition
Building
Story Three Or More
Sewer Public Sewer
Level or Stories Three Or More
Construction Status Resale
Schools
Elementary Schools Sawyer Road
Middle Schools Marietta
High Schools Marietta
Others
Acceptable Financing Cash, Conventional
Listing Terms Cash, Conventional
Financing Conventional
Read Less

© 2024 Georgia Multiple Listing Service. All Rights Reserved.
GET MORE INFORMATION




