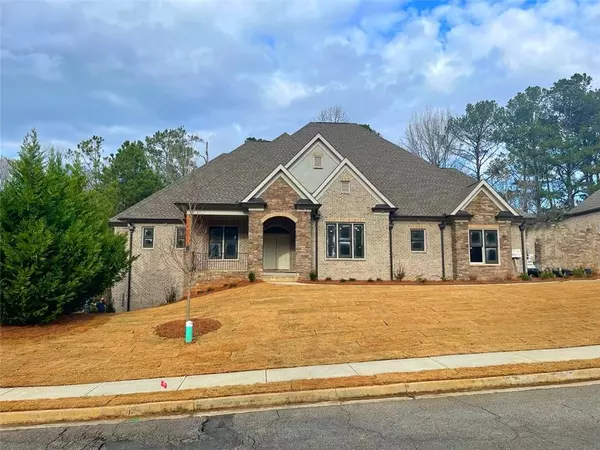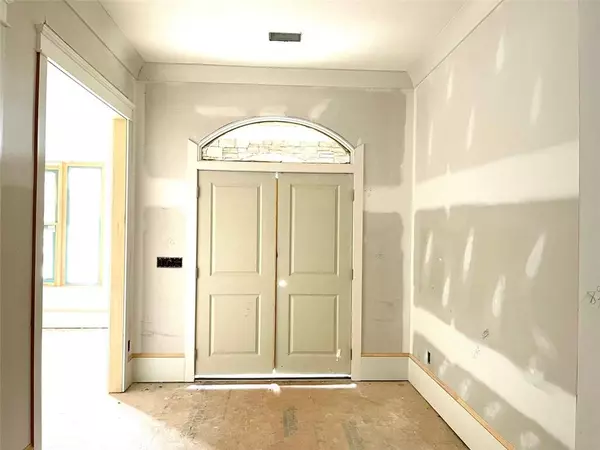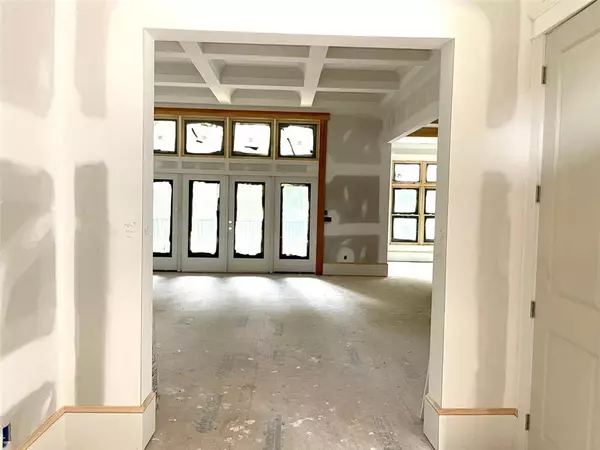For more information regarding the value of a property, please contact us for a free consultation.
2700 BOLTON ABBEY DR SW Marietta, GA 30064
Want to know what your home might be worth? Contact us for a FREE valuation!

Our team is ready to help you sell your home for the highest possible price ASAP
Key Details
Sold Price $937,048
Property Type Single Family Home
Sub Type Single Family Residence
Listing Status Sold
Purchase Type For Sale
Subdivision Bolton Abbey
MLS Listing ID 6986816
Sold Date 03/21/22
Style Traditional
Bedrooms 4
Full Baths 4
Half Baths 1
Construction Status New Construction
HOA Fees $650
HOA Y/N Yes
Year Built 2022
Annual Tax Amount $971
Tax Year 2020
Lot Size 0.571 Acres
Acres 0.571
Property Description
Incredible Barry Holder Custom Home Ready For Your Personal Touches! You Will Love This Amazing Owner's Retreat On The Main Boasting 2 Additional Bedrooms & Baths Too! Formal Dining A Fabulous Flex Room (living, study or bedroom) With An Amazing Vaulted Ceiling! Gourmet Kitchen With Custom Cabinetry Overlooks Family Room With Stunning Coffered Ceiling! Large Breakfast Room Opens To The Covered Game Day Porch! Large Private Owner's Retreat With Luxury Bath & Deck Access! Large Bonus Or Bedroom & Bath Up! Backpack Cubbies & Shiplap & Huge Laundry/Mud Room Lead To The 3-Car Garage & Terrace Level! Home Is Ready To Complete With Your Personal Selections (allowances apply)! Stellar Cobb County Schools, Perfect Location, Close To 75/285 & The Marietta Square! 2700 Bolton Abbey Is The Perfect Place To Call HOME!
Location
State GA
County Cobb
Lake Name None
Rooms
Bedroom Description Oversized Master, Master on Main, Split Bedroom Plan
Other Rooms None
Basement Full, Unfinished, Bath/Stubbed, Daylight, Interior Entry
Main Level Bedrooms 3
Dining Room Seats 12+, Separate Dining Room
Interior
Interior Features High Ceilings 10 ft Main, Disappearing Attic Stairs, Low Flow Plumbing Fixtures, High Ceilings 10 ft Lower, Double Vanity, High Speed Internet, Tray Ceiling(s)
Heating Forced Air, Natural Gas, Zoned
Cooling Central Air, Zoned
Flooring Carpet, Ceramic Tile, Hardwood
Fireplaces Number 1
Fireplaces Type Gas Starter, Family Room
Window Features Insulated Windows
Appliance Dishwasher, Disposal, Gas Water Heater, Gas Cooktop
Laundry Mud Room, Main Level
Exterior
Exterior Feature Private Yard
Parking Features Garage Door Opener, Garage, Attached, Driveway, Kitchen Level, Garage Faces Side
Garage Spaces 3.0
Fence None
Pool None
Community Features Homeowners Assoc
Utilities Available Cable Available, Sewer Available, Water Available, Electricity Available, Natural Gas Available, Phone Available, Underground Utilities
Waterfront Description None
View Other
Roof Type Composition, Shingle
Street Surface None
Accessibility None
Handicap Access None
Porch Covered, Rear Porch, Deck, Front Porch
Total Parking Spaces 3
Building
Lot Description Cul-De-Sac, Level, Front Yard, Back Yard
Story Two
Foundation Concrete Perimeter
Sewer Public Sewer
Water Public
Architectural Style Traditional
Level or Stories Two
Structure Type Brick 3 Sides, Cement Siding
New Construction No
Construction Status New Construction
Schools
Elementary Schools Cheatham Hill
Middle Schools Lovinggood
High Schools Hillgrove
Others
Senior Community no
Restrictions false
Tax ID 19009900070
Special Listing Condition None
Read Less

Bought with Shider Haus Real Estate Group, LLC
GET MORE INFORMATION




