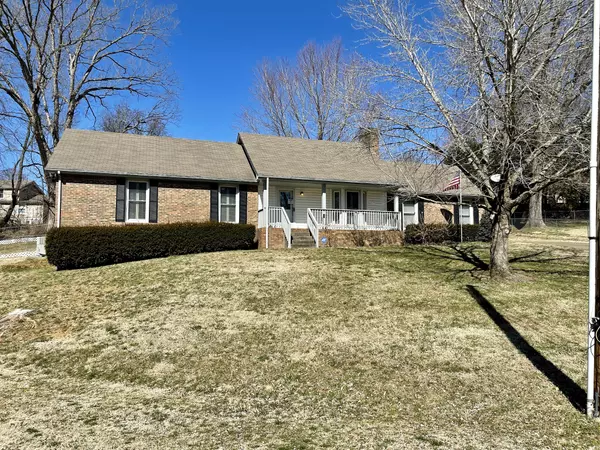For more information regarding the value of a property, please contact us for a free consultation.
903 Hunter Lane Clarksville, TN 37043
Want to know what your home might be worth? Contact us for a FREE valuation!

Our team is ready to help you sell your home for the highest possible price ASAP
Key Details
Sold Price $275,000
Property Type Single Family Home
Sub Type Single Family Residence
Listing Status Sold
Purchase Type For Sale
Square Footage 1,601 sqft
Price per Sqft $171
Subdivision Chesapeake Estates
MLS Listing ID 2361391
Sold Date 03/25/22
Bedrooms 3
Full Baths 2
HOA Y/N No
Year Built 1988
Annual Tax Amount $1,861
Lot Size 0.510 Acres
Acres 0.51
Property Description
Meticulously maintained brick ranch home with great curb appeal situated in a cul-de-sac. Large living room with wood burning fireplace, spacious primary bedroom with a walk in closet, full bath, and access to the covered deck, secondary bedroom with a walk in closet, kitchen has corian counter tops with a bar and stainless steel appliances, heated and cooled sun room can be enjoyed year round, and oversized two car garage. Some of the many upgrades in this home are vinyl replacement windows, new HVAC Dec 2021, newer HVAC duct work, R-19 insulation installed in crawl space June 2020, Leaf Filter installed on gutters Oct 2020, paver patio, fenced yard, and storage building. Washer and dryer remain in as is condition.
Location
State TN
County Montgomery County
Rooms
Main Level Bedrooms 3
Interior
Interior Features Ceiling Fan(s)
Heating Central, Electric
Cooling Central Air, Electric
Flooring Carpet, Tile
Fireplaces Number 1
Fireplace Y
Appliance Dishwasher, Disposal, Dryer, Refrigerator, Washer
Exterior
Exterior Feature Garage Door Opener, Storage
Garage Spaces 2.0
Waterfront false
View Y/N false
Roof Type Shingle
Parking Type Attached - Rear
Private Pool false
Building
Story 1
Sewer Public Sewer
Water Public
Structure Type Brick, Wood Siding
New Construction false
Schools
Elementary Schools Rossview Elementary
Middle Schools Rossview Middle School
High Schools Rossview High School
Others
Senior Community false
Read Less

© 2024 Listings courtesy of RealTrac as distributed by MLS GRID. All Rights Reserved.
GET MORE INFORMATION




