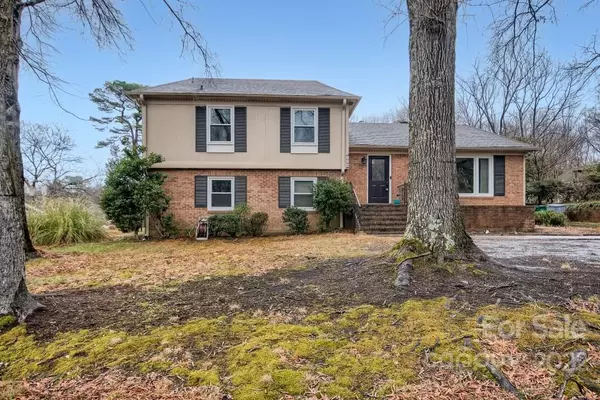For more information regarding the value of a property, please contact us for a free consultation.
113 Dovershire RD Charlotte, NC 28270
Want to know what your home might be worth? Contact us for a FREE valuation!

Our team is ready to help you sell your home for the highest possible price ASAP
Key Details
Sold Price $420,000
Property Type Single Family Home
Sub Type Single Family Residence
Listing Status Sold
Purchase Type For Sale
Square Footage 1,918 sqft
Price per Sqft $218
Subdivision Olde Heritage
MLS Listing ID 3832994
Sold Date 03/29/22
Style Traditional
Bedrooms 4
Full Baths 3
Year Built 1970
Lot Size 0.480 Acres
Acres 0.48
Property Description
This wonderful home in Olde Heritage is truly a must see! Beautiful Laminate flooring runs throughout the main level providing seamless flow from the foyer through the living room, dining room & kitchen. Upstairs you will find the Primary bedroom & en-suite as well as two additional bedrooms and a 2nd full bath. The lower level boasts a spacious family room with fireplace and a large sliding door that opens to the rear patio letting in tons of natural light. A fourth bedroom, third full bath, and generous laundry/ mud room round out the lower level. The spacious, fenced, backyard offers ample space as well as a 10x20 lofted storage building. All windows were replaced in 2019 & a 30 year warranty will transfer to the new owners from Universal Windows Direct. On the technology side: fiber optic internet is available & the home is equipped with solar panels to keep your energy usage and electricity costs low. Showings begin 2/25, don't let this amazing opportunity pass you by!
Location
State NC
County Mecklenburg
Interior
Interior Features Attic Stairs Pulldown, Built Ins, Cable Available
Heating Central, Gas Hot Air Furnace
Flooring Carpet, Laminate, Tile
Fireplaces Type Family Room, Wood Burning
Fireplace true
Appliance Cable Prewire, Ceiling Fan(s), Electric Cooktop, Dishwasher, Wall Oven
Exterior
Exterior Feature Fence, Shed(s), Other
Parking Type Driveway
Building
Building Description Brick Partial, Wood Siding, Tri-Level
Foundation Crawl Space, Slab
Sewer Public Sewer
Water Public
Architectural Style Traditional
Structure Type Brick Partial, Wood Siding
New Construction false
Schools
Elementary Schools Lansdowne
Middle Schools Mcclintock
High Schools East Mecklenburg
Others
Acceptable Financing Cash, Conventional, FHA, VA Loan
Listing Terms Cash, Conventional, FHA, VA Loan
Special Listing Condition None
Read Less
© 2024 Listings courtesy of Canopy MLS as distributed by MLS GRID. All Rights Reserved.
Bought with Matt Stone • The Matt Stone Team
GET MORE INFORMATION




