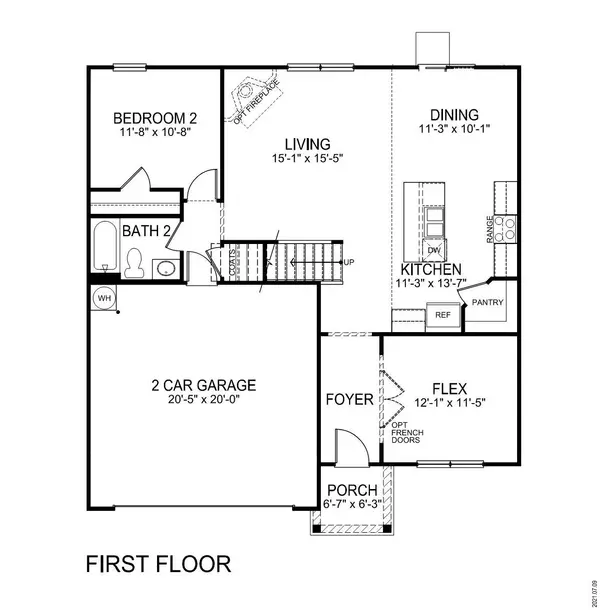For more information regarding the value of a property, please contact us for a free consultation.
1481 Talley Ridge Drive Woodruff, SC 29388
Want to know what your home might be worth? Contact us for a FREE valuation!

Our team is ready to help you sell your home for the highest possible price ASAP
Key Details
Sold Price $314,640
Property Type Single Family Home
Sub Type Single Family
Listing Status Sold
Purchase Type For Sale
Approx. Sqft 2400-2599
Square Footage 2,511 sqft
Price per Sqft $125
Subdivision Anderson Grant
MLS Listing ID 285913
Sold Date 03/30/22
Style Craftsman
Bedrooms 5
Full Baths 3
Construction Status To Be Built
HOA Y/N Yes
Year Built 2021
Tax Year 2021
Property Description
The Hayden is our brand new open concept floorplan with 5 bedrooms and 3 baths featuring not only a bedroom and full bath on the first floor, but also a spacious home office with french doors and a loft upstairs. Granite counter tops in the kitchen, gas appliances, a gas fireplace, and soft close shaker style cabinets are included standard.
Location
State SC
County Spartanburg, Sc
Area Woodruff
Rooms
Basement None
Primary Bedroom Level 2
Main Level Bedrooms 1
Interior
Interior Features Electric Garage Door, Smoke Detector, Gas Logs, Cable Available, Ceilings-Cathedral/Raised, Attic Stairs-Disappearing, Dryer Connection, Washer Connection, Fireplace, Walk in Closet, Warranty Furnished, Ceilings-Smooth, Countertops-Solid Surface, Open Floor Plan
Hot Water Electric
Heating Zoned
Cooling Central Forced, Zoned
Flooring Carpet, Vinyl
Appliance Range/Oven, Dishwasher, Disposal, Stove-Gas, Microwave, Oven - Electric, Range Free Standing, Oven - Self Cleaning
Exterior
Exterior Feature Patio, Porch-Front, Vinyl/Aluminum Trim, Windows - Tilt Out
Parking Features Attached
Roof Type Architectural
Building
Lot Description Level, Some Trees
Foundation Slab
Lot Size Range < 1
Sewer Public Sewer
Water Public Water
Level or Stories 2
Structure Type Stone,Vinyl Siding
Construction Status To Be Built
Schools
Elementary Schools 5-Reidville
Middle Schools 5-Florence Chapel
High Schools 5-Byrnes High
School District 5
Others
HOA Fee Include Common Area,Pool,Street Lights
Acceptable Financing Cash
Listing Terms Cash
Read Less
Bought with D. R. HORTON



