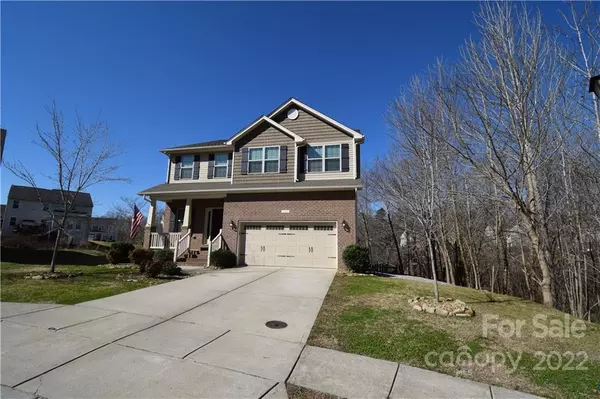For more information regarding the value of a property, please contact us for a free consultation.
7252 Bradberry LN Denver, NC 28034
Want to know what your home might be worth? Contact us for a FREE valuation!

Our team is ready to help you sell your home for the highest possible price ASAP
Key Details
Sold Price $455,000
Property Type Single Family Home
Sub Type Single Family Residence
Listing Status Sold
Purchase Type For Sale
Square Footage 2,910 sqft
Price per Sqft $156
Subdivision Villages Of Denver
MLS Listing ID 3834809
Sold Date 03/28/22
Bedrooms 5
Full Baths 4
HOA Fees $33/ann
HOA Y/N 1
Year Built 2016
Lot Size 0.300 Acres
Acres 0.3
Property Description
Great home with lots of room to spread out! Great floor plan for large family or multi generation living. Very nice kitchen with loads of cabinets and counter space, breakfast bar, walk in pantry, stainless steel appliances, granite counter tops and tile backsplash. Main level also has a full bath and a bedroom. Deck access overlooking a private back yard. Upstairs is the spacious master with private bath, sep garden tub & shower, large walk in closet. 2 additional bedrooms and a large lot or rec area upstairs (numerous uses for this space.) Need a large laundry room? This one has it!! The basement features a 2nd living area with another bedroom and a bath as well as a walk in closet. Nice storage room and under stairs closet in basement. Home offers lots of storage! Situated on a cul-de-sac lot backing up to woods. The lot to the right of the home and behind the home are owned by the HOA. Very private lot. Must see this one! Swing set does not convey.
Location
State NC
County Lincoln
Interior
Interior Features Attic Stairs Pulldown, Breakfast Bar, Garden Tub, Open Floorplan, Vaulted Ceiling, Walk-In Closet(s), Walk-In Pantry
Heating Central, Gas Hot Air Furnace, Heat Pump, Heat Pump
Flooring Carpet, Laminate, Tile, Vinyl
Fireplaces Type Gas Log, Living Room
Appliance Cable Prewire, Ceiling Fan(s), Dishwasher, Disposal, Electric Dryer Hookup, Plumbed For Ice Maker, Microwave, Radon Mitigation System, Self Cleaning Oven
Exterior
Exterior Feature Fence
Community Features Clubhouse, Outdoor Pool, Sidewalks, Tennis Court(s)
Roof Type Shingle
Parking Type Attached Garage, Driveway, Garage - 2 Car
Building
Lot Description Cul-De-Sac
Building Description Brick Partial, Vinyl Siding, Two Story/Basement
Foundation Basement, Basement Inside Entrance, Basement Outside Entrance, Basement Partially Finished
Sewer County Sewer
Water County Water
Structure Type Brick Partial, Vinyl Siding
New Construction false
Schools
Elementary Schools St. James
Middle Schools East Lincoln
High Schools East Lincoln
Others
HOA Name First Service Residential
Restrictions Subdivision
Acceptable Financing Cash, Conventional, FHA, USDA Loan, VA Loan
Listing Terms Cash, Conventional, FHA, USDA Loan, VA Loan
Special Listing Condition None
Read Less
© 2024 Listings courtesy of Canopy MLS as distributed by MLS GRID. All Rights Reserved.
Bought with Chris Rogalski • Ideal Realty Inc
GET MORE INFORMATION




