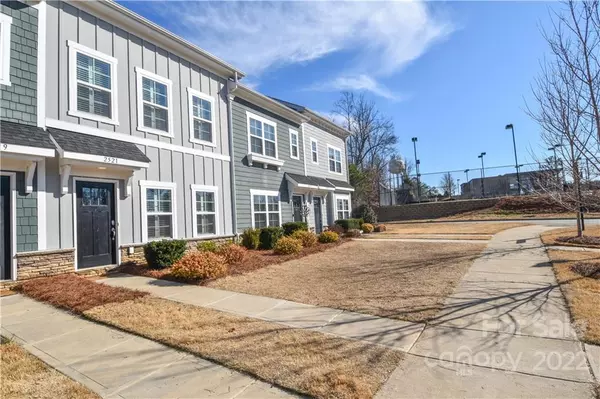For more information regarding the value of a property, please contact us for a free consultation.
2521 Gallery DR Denver, NC 28037
Want to know what your home might be worth? Contact us for a FREE valuation!

Our team is ready to help you sell your home for the highest possible price ASAP
Key Details
Sold Price $310,000
Property Type Townhouse
Sub Type Townhouse
Listing Status Sold
Purchase Type For Sale
Square Footage 1,682 sqft
Price per Sqft $184
Subdivision Westport Lakeside
MLS Listing ID 3835184
Sold Date 03/30/22
Style Transitional
Bedrooms 3
Full Baths 2
Half Baths 1
HOA Fees $115/mo
HOA Y/N 1
Year Built 2017
Lot Size 1,742 Sqft
Acres 0.04
Lot Dimensions 18x105x18x105
Property Description
Multiple offers received, highest and best offers due by Sunday, 3/6, at 6pm. Don't miss this gem of a 3 Bed, 2.5 Bath townhouse with a spacious primary bedroom on the main level! Don't miss the modern finishes of this former builder model home with a plan that showcases "Open Concept" at its finest - with crisp white cabinets, granite countertops, and stainless steel appliances. The upstairs features two oversized bedrooms with walk-in closets that share a large jack-and-jill bathroom with ample storage! Don't miss the patio between the house and the 1-car backload garage - perfect for entertaining and a BBQ! All this is a short walk to the newly rebuilt Westport Tennis & Swim Club (membership is separate from townhouse HOA) and the convenience of Denver to all the fun of the Lake Norman & Charlotte area (3 min to grocery store, 20 min to Birkdale, 30 min to Charlotte Douglas Airport). Schedule your showing today!
Location
State NC
County Lincoln
Building/Complex Name Westport Lakeside
Interior
Interior Features Breakfast Bar, Kitchen Island, Open Floorplan, Vaulted Ceiling, Walk-In Closet(s)
Heating Central, Heat Pump, Heat Pump
Flooring Carpet, Laminate, Tile
Fireplace false
Appliance Cable Prewire, Ceiling Fan(s), Dishwasher, Disposal, Electric Dryer Hookup, Electric Range, Plumbed For Ice Maker, Microwave
Exterior
Exterior Feature Fence
Roof Type Shingle
Parking Type Back Load Garage, Driveway, Garage - 1 Car
Building
Building Description Hardboard Siding, Two Story
Foundation Slab
Sewer Public Sewer
Water Public
Architectural Style Transitional
Structure Type Hardboard Siding
New Construction false
Schools
Elementary Schools St. James
Middle Schools East Lincoln
High Schools East Lincoln
Others
HOA Name Westport Townhomes HOA
Special Listing Condition None
Read Less
© 2024 Listings courtesy of Canopy MLS as distributed by MLS GRID. All Rights Reserved.
Bought with CJ Nivens • Northstar Real Estate, LLC
GET MORE INFORMATION




