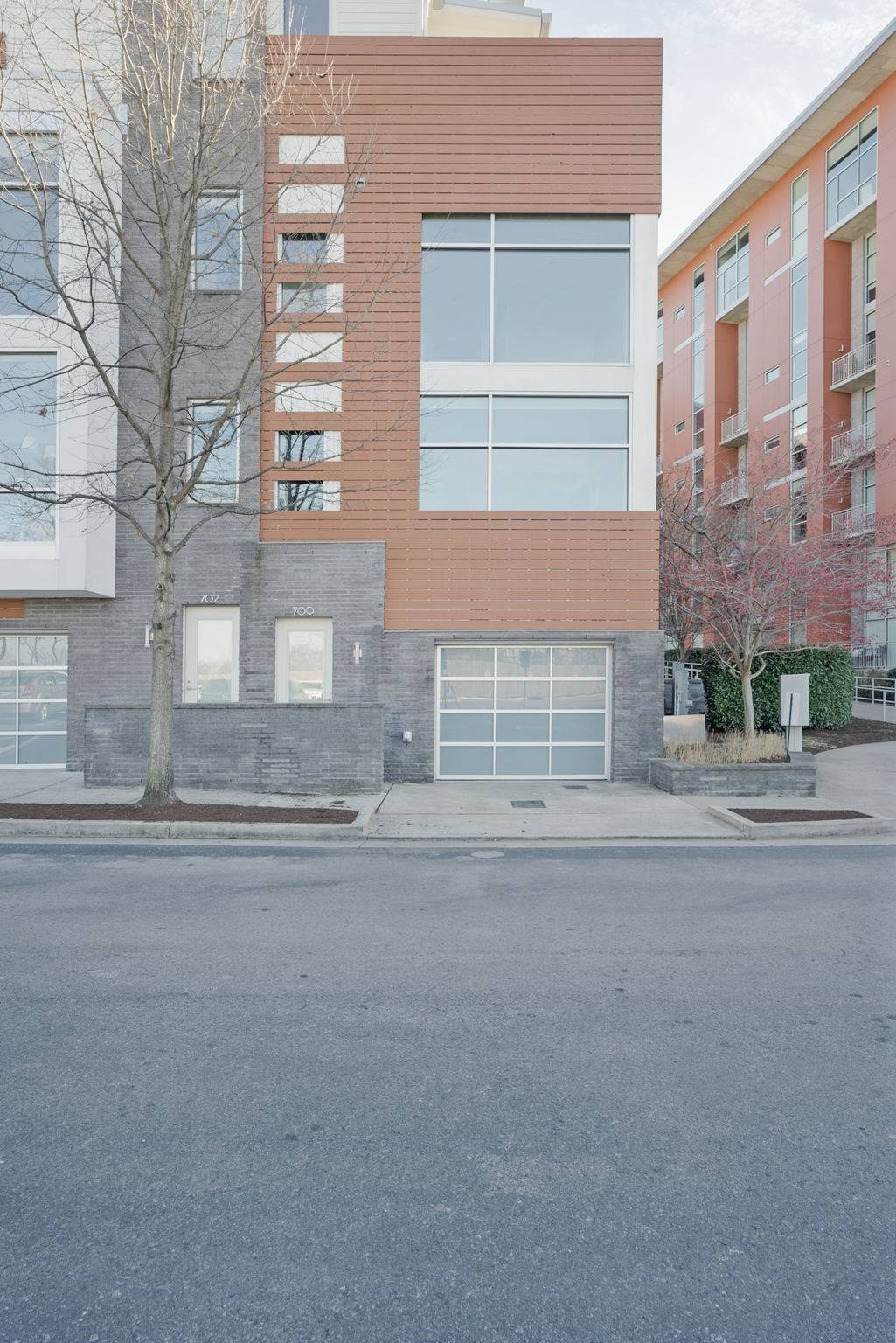For more information regarding the value of a property, please contact us for a free consultation.
700 Strickland Dr Nashville, TN 37206
Want to know what your home might be worth? Contact us for a FREE valuation!

Our team is ready to help you sell your home for the highest possible price ASAP
Key Details
Sold Price $535,000
Property Type Townhouse
Sub Type Townhouse
Listing Status Sold
Purchase Type For Sale
Square Footage 1,812 sqft
Price per Sqft $295
Subdivision 5Th & Main
MLS Listing ID 2355057
Sold Date 03/31/22
Bedrooms 2
Full Baths 2
Half Baths 1
HOA Fees $629/mo
HOA Y/N Yes
Year Built 2008
Annual Tax Amount $3,385
Lot Size 871 Sqft
Acres 0.02
Property Sub-Type Townhouse
Property Description
Perfect Eastside location. Minutes from 5 Points, Gulch, Downtown, and Germantown. Luxurious, contemporary, open concept living. This stylish and sophisticated 3 story townhome features light-filled living spaces with soaring 20ft ceilings. An attached 2 car tandem garage with extra storage room along w/ an office space off of the main living area. There is a 3rd-floor rooftop deck along with a patio looking out onto landscaped community green space. A gorgeous urban dwelling with a great location, just minutes from downtown and all the eateries and awesome vibes of East Nashville.
Location
State TN
County Davidson County
Interior
Interior Features Smart Light(s), Storage, Walk-In Closet(s), Entry Foyer, High Speed Internet
Heating Electric, Central
Cooling Electric, Central Air
Flooring Carpet, Concrete, Wood
Fireplace N
Appliance Dishwasher, Dryer, Refrigerator, Washer, Electric Oven, Electric Range
Exterior
Exterior Feature Garage Door Opener, Gas Grill
Garage Spaces 2.0
Utilities Available Electricity Available, Water Available
Amenities Available Fitness Center
View Y/N true
View City
Roof Type Membrane
Private Pool false
Building
Lot Description Level
Story 4
Sewer Public Sewer
Water Public
Structure Type ICFs (Insulated Concrete Forms)
New Construction false
Schools
Elementary Schools Ida B. Wells Elementary
Middle Schools Bailey Middle School
High Schools Stratford Stem Magnet School Upper Campus
Others
HOA Fee Include Exterior Maintenance,Maintenance Grounds,Trash
Senior Community false
Read Less

© 2025 Listings courtesy of RealTrac as distributed by MLS GRID. All Rights Reserved.



