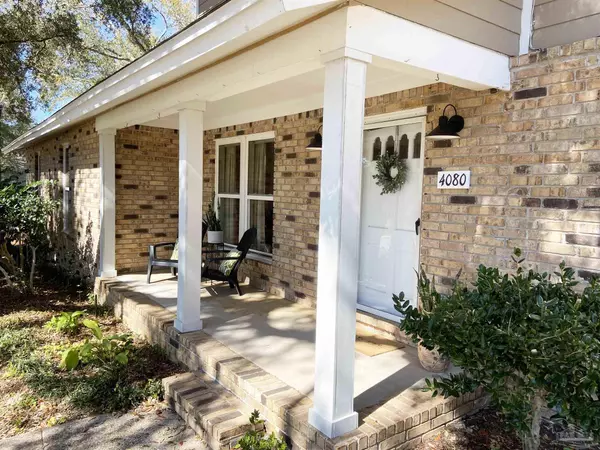Bought with Matt Hawkins • KELLER WILLIAMS REALTY GULF COAST
For more information regarding the value of a property, please contact us for a free consultation.
4080 Ashmore Pl Pensacola, FL 32503
Want to know what your home might be worth? Contact us for a FREE valuation!

Our team is ready to help you sell your home for the highest possible price ASAP
Key Details
Sold Price $520,000
Property Type Single Family Home
Sub Type Single Family Residence
Listing Status Sold
Purchase Type For Sale
Square Footage 2,683 sqft
Price per Sqft $193
Subdivision Cordova Park
MLS Listing ID 604112
Sold Date 03/31/22
Style Colonial
Bedrooms 4
Full Baths 2
Half Baths 1
HOA Y/N No
Originating Board Pensacola MLS
Year Built 1972
Lot Size 0.340 Acres
Acres 0.34
Property Description
Welcome to the Cordova Park home that you've been looking for! Beautiful 2 story 4 bedroom 2-1/2 bath home situated on a 1/3 acre lot in a quiet cul-de-sac. Brand new roof in Nov 2021 and all new copper wiring has just been completed. A unique brick floor foyer greets you as you enter this home which flows into the formal living room on the right or formal dining room on the left. There is also a spacious family room boasting floor to ceiling windows to let in natural light. Step out of the family room into the newly fenced backyard and you will be greeted by a lush tropical oasis featuring a 24 x 38 inground pool. Down the hall from the kitchen is a laundry room with storage, half bath and a door leading out to the oversized 2 car garage with an additional storage room. On the 2nd floor you will the master bedroom retreat with 2 walk-in closets, 16 x 11 bonus space with a cathedral ceiling that could be used as an office or nursery and a renovated master bath featuring a beautifully tiled walk-in shower. Also upstairs you will find the remaining 3 large bedrooms with full bathroom.
Location
State FL
County Escambia
Zoning Res Single
Rooms
Dining Room Formal Dining Room
Kitchen Not Updated
Interior
Interior Features Bonus Room
Heating Central
Cooling Central Air, Ceiling Fan(s)
Flooring Hardwood, Tile, Carpet
Appliance Electric Water Heater
Exterior
Parking Features 2 Car Garage
Garage Spaces 2.0
Pool In Ground
View Y/N No
Roof Type Shingle
Total Parking Spaces 2
Garage Yes
Building
Lot Description Cul-De-Sac
Faces On Bayou Blvd to Tronjo Rd then turn right on Ashmore Pl, first house on the left
Story 2
Water Public
Structure Type Brick Veneer, Hardboard Siding, Brick
New Construction No
Others
Tax ID 331S308300130112
Read Less



