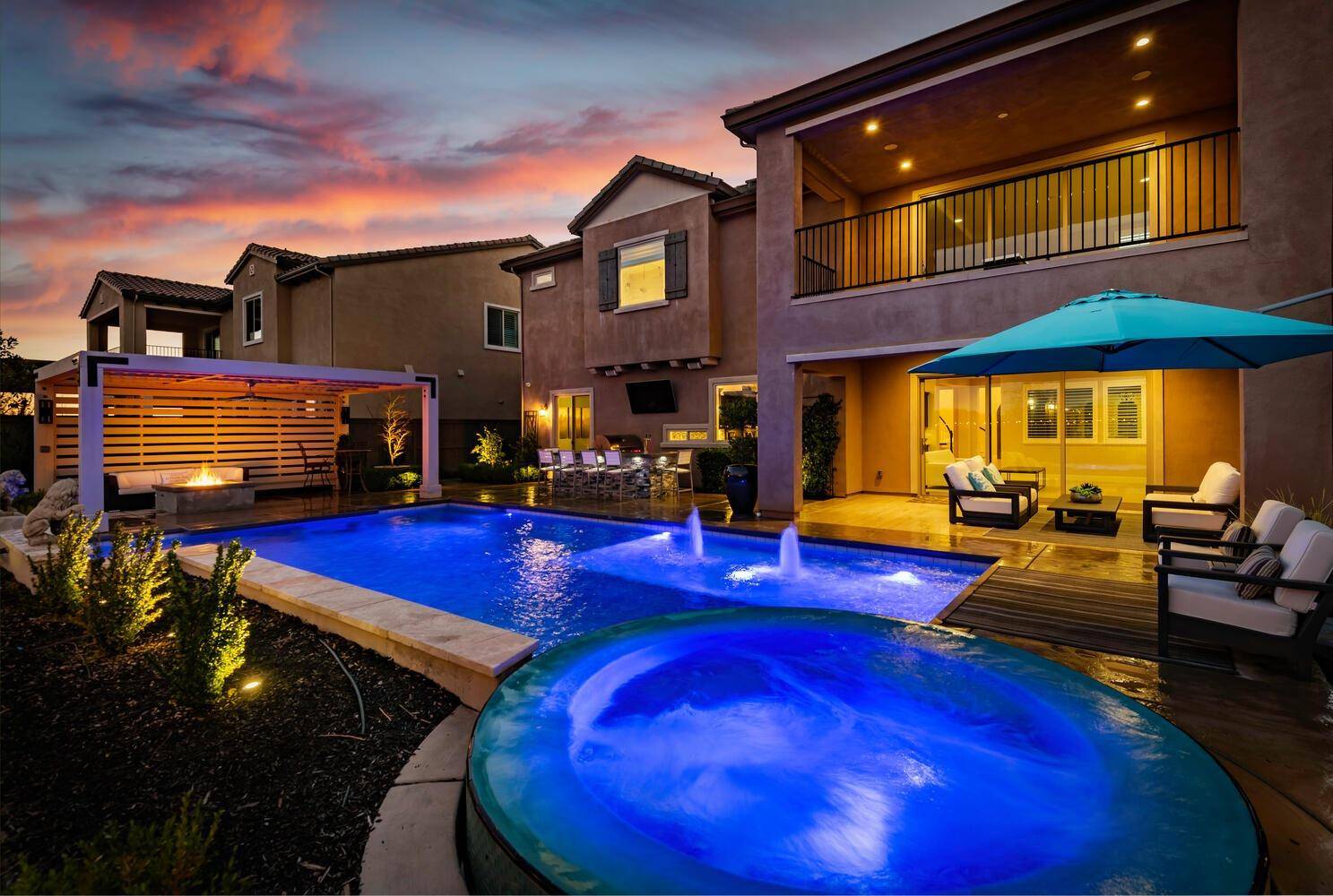For more information regarding the value of a property, please contact us for a free consultation.
575 Dali CT El Dorado Hills, CA 95762
Want to know what your home might be worth? Contact us for a FREE valuation!

Our team is ready to help you sell your home for the highest possible price ASAP
Key Details
Sold Price $1,700,000
Property Type Single Family Home
Sub Type Single Family Residence
Listing Status Sold
Purchase Type For Sale
Square Footage 4,045 sqft
Price per Sqft $420
Subdivision Serrano
MLS Listing ID 222020624
Sold Date 07/08/25
Bedrooms 4
Full Baths 4
HOA Fees $304/mo
HOA Y/N Yes
Year Built 2016
Lot Size 9,148 Sqft
Acres 0.21
Property Sub-Type Single Family Residence
Source MLS Metrolist
Property Description
This exquisite estate is located behind the guard gates near the Serrano Golf & Country Club. With the perfect stay-cation backyard, the oversized sliding glass doors open great room to the covered patio for seamless indoor/outdoor living. The outdoor kitchen features a pass-through window, BBQ, refrigerator & kegerator. A poolside cabana w/ firepit looks over the impressive pool/spa with Cabo shelf, dramatic water features & built-in seating. Enter into the stately foyer, overlooking the sitting room, formal dining, courtyard & beautiful sweeping staircase. The timeless light wood floors & striking light fixtures are accented by imperfect smooth walls & designer wallpaper. The gourmet kitchen showcases a pro range, built-in refrigerator, 2 wine refrigerators, an ice machine & a spacious island. Upstairs, the loft is centrally located near 2 beds w/ baths, laundry room & the master bedroom. The dramatic master suite features 2 walk-in closets, fireplace, balcony & spa-like bathroom.
Location
State CA
County El Dorado
Area 12602
Direction Serrano Parkway to Greenview Drive to Dali Court.
Rooms
Guest Accommodations No
Master Bathroom Double Sinks, Soaking Tub, Stone, Tile, Multiple Shower Heads, Walk-In Closet 2+
Master Bedroom Balcony, Surround Sound, Sitting Area
Living Room Other
Dining Room Formal Area
Kitchen Pantry Closet, Island, Stone Counter
Interior
Interior Features Cathedral Ceiling, Formal Entry, Storage Area(s)
Heating Central, Fireplace(s)
Cooling Ceiling Fan(s), Central, MultiZone
Flooring Carpet, Tile, Wood
Fireplaces Number 2
Fireplaces Type Master Bedroom, Double Sided, Family Room, Gas Log
Window Features Dual Pane Full
Appliance Built-In BBQ, Gas Cook Top, Built-In Refrigerator, Hood Over Range, Dishwasher, Disposal, Microwave, Tankless Water Heater, Wine Refrigerator
Laundry Cabinets, Sink, Upper Floor, Inside Room
Exterior
Exterior Feature Balcony, BBQ Built-In, Kitchen, Dog Run, Fire Pit
Parking Features Tandem Garage, Garage Facing Front
Garage Spaces 3.0
Fence Full
Pool Built-In, Cabana, Pool/Spa Combo, Gas Heat
Utilities Available Cable Connected, Public, Underground Utilities, Internet Available, Natural Gas Available, Natural Gas Connected
Amenities Available Barbeque, Playground, Exercise Course, Game Court Exterior, Greenbelt, Trails, Park
View Golf Course, Mountains
Roof Type Tile
Street Surface Paved
Porch Front Porch, Covered Deck, Covered Patio
Private Pool Yes
Building
Lot Description Auto Sprinkler F&R, Cul-De-Sac, Curb(s)/Gutter(s), Gated Community, Landscape Back, Landscape Front
Story 2
Foundation Slab
Builder Name Toll Brothers
Sewer Sewer in Street, In & Connected
Water Water District, Public
Architectural Style Contemporary
Schools
Elementary Schools Rescue Union
Middle Schools Rescue Union
High Schools El Dorado Union High
School District El Dorado
Others
HOA Fee Include MaintenanceGrounds, Security
Senior Community No
Tax ID 123-520-010-000
Special Listing Condition None
Read Less

Bought with Keller Williams Realty EDH

