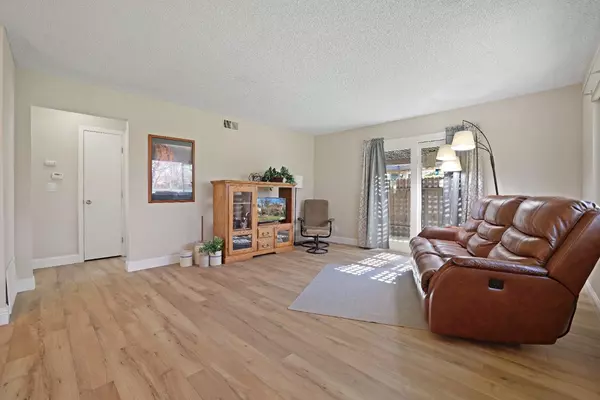For more information regarding the value of a property, please contact us for a free consultation.
4754 Greenholme DR #1 Sacramento, CA 95842
Want to know what your home might be worth? Contact us for a FREE valuation!

Our team is ready to help you sell your home for the highest possible price ASAP
Key Details
Sold Price $235,000
Property Type Condo
Sub Type Condominium
Listing Status Sold
Purchase Type For Sale
Square Footage 800 sqft
Price per Sqft $293
Subdivision Hillsdale 22
MLS Listing ID 222021173
Sold Date 04/01/22
Bedrooms 2
Full Baths 1
HOA Fees $230/mo
HOA Y/N Yes
Originating Board MLS Metrolist
Year Built 1977
Property Description
Wonderful Single Story two bedroom condo just minutes from I80. This home has updated kitchen and bath. The kitchen has bright white cabinets with beautiful granite counters. Newer gas range & microwave. Stackable washer dryer in the unit. Shares two car garage. Private patio. Front door and window look out on a lush greenscape maintained by HOA.
Location
State CA
County Sacramento
Area 10842
Direction I 80 to Madison East. Right on Hillsdale, Right on Walerga, Left on Hayford to end, then right in alley. Park in guest parking. Unit is in front of fourplex.
Rooms
Master Bedroom Ground Floor
Living Room Great Room
Dining Room Dining/Living Combo
Kitchen Pantry Cabinet, Granite Counter, Island w/Sink
Interior
Heating Central
Cooling Central
Flooring Carpet, Laminate, Tile
Window Features Dual Pane Full,Window Coverings
Appliance Free Standing Gas Range, Free Standing Refrigerator, Dishwasher, Disposal, Microwave
Laundry Washer/Dryer Stacked Included
Exterior
Garage Garage Door Opener, Uncovered Parking Space, Garage Facing Rear, Guest Parking Available
Garage Spaces 1.0
Pool Built-In, Common Facility, Gunite Construction
Utilities Available Public
Amenities Available Pool
View Garden/Greenbelt
Roof Type Shingle
Topography Snow Line Below,Trees Few
Street Surface Paved
Porch Uncovered Patio
Private Pool Yes
Building
Lot Description Greenbelt
Story 1
Unit Location Ground Floor
Foundation Concrete, Slab
Sewer In & Connected
Water Private
Architectural Style Contemporary
Level or Stories One
Schools
Elementary Schools Twin Rivers Unified
Middle Schools Twin Rivers Unified
High Schools Twin Rivers Unified
School District Sacramento
Others
HOA Fee Include Insurance, MaintenanceExterior, MaintenanceGrounds
Senior Community No
Restrictions Board Approval,Signs,Exterior Alterations
Tax ID 220-0590-004-0025
Special Listing Condition Successor Trustee Sale
Pets Description Yes, Number Limit, Size Limit
Read Less

Bought with Coldwell Banker Select Real Estate
GET MORE INFORMATION




