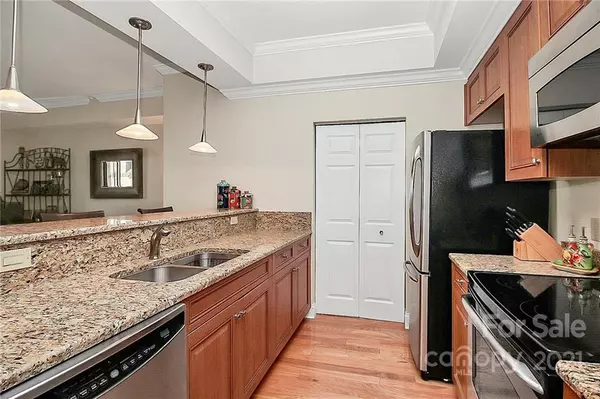For more information regarding the value of a property, please contact us for a free consultation.
300 W 5th ST #622 Charlotte, NC 28202
Want to know what your home might be worth? Contact us for a FREE valuation!

Our team is ready to help you sell your home for the highest possible price ASAP
Key Details
Sold Price $310,000
Property Type Condo
Sub Type Condominium
Listing Status Sold
Purchase Type For Sale
Square Footage 753 sqft
Price per Sqft $411
Subdivision Fifth And Poplar
MLS Listing ID 3819788
Sold Date 04/01/22
Bedrooms 1
Full Baths 1
HOA Fees $408/mo
HOA Y/N 1
Year Built 2002
Property Description
Offer accepted - mls will be updated when dd in hand. AMAZING COURTYARD VIEW from this 6th floor OVERSIZED 1 bed/ 1 bath unit at highly sought after 5th and Poplar Condominium Complex. You've been waiting for the right one to hit the market - THIS IS IT!! Super spacious open floorplan with granite countertops, wood cabinets, wood floors, stainless steel appliances (kitchen), washer/ dryer included, HVAC replaced in 2016, terrific parking space right on P1 right near elevator. Amenities include 24 hour concierge, resort style pool, 1 FULL ACRE impeccably maintained courtyard, workout facility, fireside terrace, cyber cafe', clubhouse, putting green, pet park & gated, secure, assigned parking! AND Harris Teeter is located "IN" the building just an elevator ride away! Just blocks to Panther's Stadium, Knights Stadium, Bobcats arena, Discovery Place, countless dining options, nightlife, & more. Conveniently located beside 4th Ward Park. THIS is Uptown Charlotte living at its finest!!!
Location
State NC
County Mecklenburg
Building/Complex Name Fifth and Poplar
Interior
Interior Features Cable Available, Elevator, Open Floorplan, Walk-In Closet(s)
Heating Heat Pump, Heat Pump
Flooring Carpet, Tile, Wood
Appliance Cable Prewire, Ceiling Fan(s)
Exterior
Exterior Feature Elevator, Gas Grill, In-Ground Irrigation, Outdoor Fireplace, In Ground Pool
Community Features Business Center, Concierge, Dog Park, Elevator, Fitness Center, Gated, Outdoor Pool, Putting Green, Sidewalks
Parking Type Assigned, Parking Garage, Parking Space
Building
Building Description Brick Partial, Concrete, Mid-Rise
Foundation Slab
Sewer Public Sewer
Water Public
Structure Type Brick Partial, Concrete
New Construction false
Schools
Elementary Schools Unspecified
Middle Schools Unspecified
High Schools Unspecified
Others
HOA Name Grand Manors
Acceptable Financing Cash, Conventional
Listing Terms Cash, Conventional
Special Listing Condition None
Read Less
© 2024 Listings courtesy of Canopy MLS as distributed by MLS GRID. All Rights Reserved.
Bought with Non Member • MLS Administration
GET MORE INFORMATION




