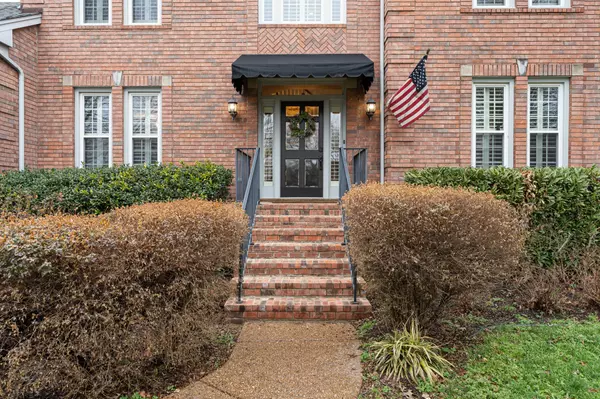For more information regarding the value of a property, please contact us for a free consultation.
910 Riverbend Rd Nashville, TN 37221
Want to know what your home might be worth? Contact us for a FREE valuation!

Our team is ready to help you sell your home for the highest possible price ASAP
Key Details
Sold Price $1,330,000
Property Type Single Family Home
Sub Type Single Family Residence
Listing Status Sold
Purchase Type For Sale
Square Footage 3,967 sqft
Price per Sqft $335
Subdivision Horseshoe Bend Ph 2-A
MLS Listing ID 2363734
Sold Date 04/01/22
Bedrooms 4
Full Baths 3
Half Baths 1
HOA Fees $75/qua
HOA Y/N Yes
Year Built 1990
Annual Tax Amount $3,262
Lot Size 0.350 Acres
Acres 0.35
Lot Dimensions 50 X 160
Property Description
A fantastic renovated home in Horseshoe Bend. The home is situated on a great flat lot in a cul-de-sac. The kitchen is simply stunning and was recently renovated with new white cabinets, quartz countertops, marble backsplash, pantry/coffee bar and custom lighting. Open concept living on main floor with hardwoods. Plantation shutters throughout. Basement has new LVP flooring and a full bath, perfect for a bonus room or in-law suite. Master bathroom recently renovated. HVAC less than 2 years old. Newer windows. New laundry room. Two car garage with a bonus storage room. Huge deck. Current office could be converted to a formal dining room if desired. Large lot with two separate grass areas for playing. New electric gate. Don't miss this fantastic home!
Location
State TN
County Williamson County
Interior
Interior Features Extra Closets, In-Law Floorplan, Storage, Walk-In Closet(s)
Heating Natural Gas
Cooling Central Air, Electric
Flooring Carpet, Finished Wood, Laminate, Tile
Fireplaces Number 1
Fireplace Y
Appliance Dishwasher, Refrigerator
Exterior
Garage Spaces 2.0
Waterfront false
View Y/N false
Parking Type Attached - Rear
Private Pool false
Building
Lot Description Level
Story 2
Sewer Public Sewer
Water Public
Structure Type Brick
New Construction false
Schools
Elementary Schools Grassland Elementary
Middle Schools Grassland Middle School
High Schools Franklin High School
Others
Senior Community false
Read Less

© 2024 Listings courtesy of RealTrac as distributed by MLS GRID. All Rights Reserved.
GET MORE INFORMATION




