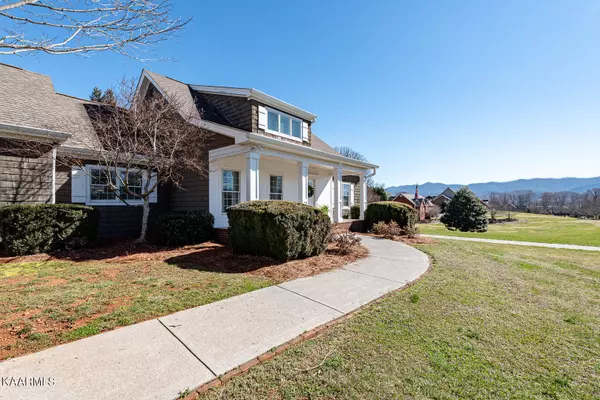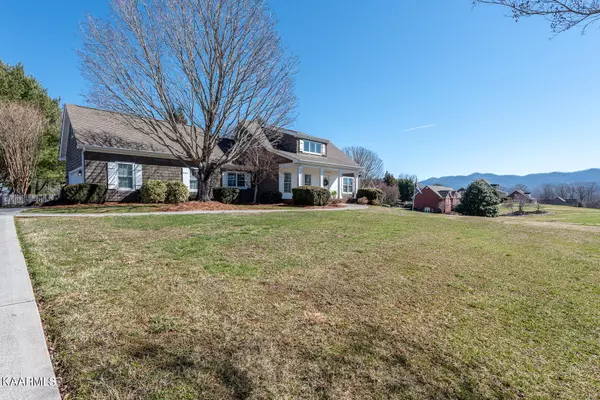For more information regarding the value of a property, please contact us for a free consultation.
619 River Run DR Maryville, TN 37804
Want to know what your home might be worth? Contact us for a FREE valuation!

Our team is ready to help you sell your home for the highest possible price ASAP
Key Details
Sold Price $575,000
Property Type Single Family Home
Sub Type Residential
Listing Status Sold
Purchase Type For Sale
Square Footage 2,972 sqft
Price per Sqft $193
Subdivision River Run
MLS Listing ID 1182315
Sold Date 04/04/22
Style Cape Cod
Bedrooms 3
Full Baths 3
HOA Fees $4/ann
Originating Board East Tennessee REALTORS® MLS
Year Built 1998
Lot Size 0.630 Acres
Acres 0.63
Lot Dimensions 119x243x127x209
Property Description
If you Google ''what is Cape Cod best known for?'' you'll be told that its claim to fame is sandy beaches, lighthouses, seafood shacks and ''one of the most instantly recognizable and most popular home styles.'' East TN doesn't offer much in the way of lighthouses, but we can take their cottage stylings and pair them with a breathtaking view of the Smoky Mtns that just doesn't exist on the Cape!
Stop and enjoy the view on the way in. Really, do it. You can thank me later. Then pass over the welcoming porch where you can host everyone who wants to come admire your view or where you can sit in solitude enjoying your clam chowder. Once inside, take a moment to note the custom touches like the built-in shelves in the entryway, the extra wide baseboards, door frames and matching moulding. Subdued tones take a step back and allow you to appreciate the natural beauty of the pine flooring. The open living area is bookended by two main level bedrooms and bathrooms as well as the large, open kitchen with its granite countertops, vaulted ceiling, shaker style cabinetry and both an eat-in area and a breakfast bar. With all that the kitchen brings to the table (see what I did there?), you might consider using the formal dining room as an office that you actually want to work in!
Upstairs gets even better...the entire upper level is a spacious owner's suite. Of course it has a sleeping area, but it also includes a bonus suite that could be used for your entertainment space, a private office or exercise room. And the en suite is the icing on the cake for that space - jetted tub, walk in shower and closet, and natural light that crests just over the mountains you can see from the window.
As if that wasn't enough, there's also an unfinished bonus room above the garage that could be completed to add additional square footage to the home.
After your tour and while you're trying to take it all in, have a seat in the covered portico and take a deep breath of fresh air. It won't be salty like the Cape, but you won't be salty either when you're relaxing in this dreamy space.
Location
State TN
County Blount County - 28
Area 0.63
Rooms
Family Room Yes
Other Rooms LaundryUtility, Bedroom Main Level, Extra Storage, Family Room, Split Bedroom
Basement Crawl Space
Dining Room Breakfast Bar, Eat-in Kitchen, Formal Dining Area, Breakfast Room
Interior
Interior Features Pantry, Walk-In Closet(s), Breakfast Bar, Eat-in Kitchen
Heating Central, Propane
Cooling Central Cooling, Ceiling Fan(s)
Flooring Carpet, Hardwood, Tile
Fireplaces Number 1
Fireplaces Type Marble, Gas Log
Fireplace Yes
Appliance Dishwasher, Disposal, Dryer, Gas Stove, Smoke Detector, Refrigerator, Microwave, Washer
Heat Source Central, Propane
Laundry true
Exterior
Exterior Feature Windows - Aluminum, Fence - Wood, Fenced - Yard, Patio, Porch - Covered
Garage Garage Door Opener, Off-Street Parking
Garage Description Garage Door Opener, Off-Street Parking
Amenities Available Other
View Mountain View
Porch true
Parking Type Garage Door Opener, Off-Street Parking
Garage No
Building
Lot Description Level
Faces From Maryville/Alcoa take US-321 N. Turn left onto Tuckaleechee Pike. Turn left onto Coulter Rd. Turn right onto Davis Ford Rd. Turn right onto River Run Dr. House is on left with sign in yard.
Sewer Septic Tank
Water Public
Architectural Style Cape Cod
Structure Type Brick,Cedar,Shingle Shake
Schools
Middle Schools Heritage
High Schools Heritage
Others
HOA Fee Include All Amenities
Restrictions Yes
Tax ID 049G A 050.00
Energy Description Propane
Read Less
GET MORE INFORMATION




