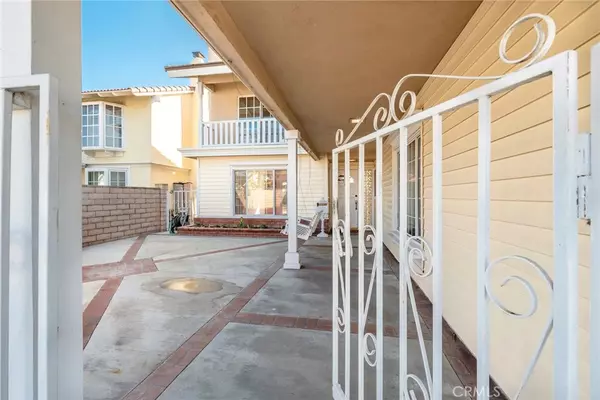For more information regarding the value of a property, please contact us for a free consultation.
7452 Puerto Rico DR La Palma, CA 90623
Want to know what your home might be worth? Contact us for a FREE valuation!

Our team is ready to help you sell your home for the highest possible price ASAP
Key Details
Sold Price $1,050,000
Property Type Single Family Home
Sub Type Single Family Residence
Listing Status Sold
Purchase Type For Sale
Square Footage 2,048 sqft
Price per Sqft $512
Subdivision ,Other
MLS Listing ID OC22035048
Sold Date 04/04/22
Bedrooms 4
Full Baths 2
Half Baths 1
Construction Status Repairs Cosmetic,Turnkey
HOA Y/N No
Year Built 1965
Lot Size 4,948 Sqft
Property Description
FIRST TIME ON THE MARKET IN OVER 50 YEARS! This beautiful 4 bed 2.5 bath pool home is an entertainers dream and is situated on a wonderful cul-de-sac in the highly desirable city of La Palma and is a short distance to entertainment, restaurants, shopping, and freeways. As you open the private gate to the property, a large outdoor space awaits. Set up a seating area and have some good conversations with friends under the stars. As you enter the home, you are welcomed by a large living room with stunning views of your backyard. Host family gatherings and dinner parties in your spacious kitchen which also includes a large wet bar area. In the stairway, so much natural light shines in with the crystal clear windows that span from the bottom floor to the ceiling. On the top level, you have four bedrooms that are perfectly situated with the primary on one side and the other three separated by the hallway bathroom. Head back to your gorgeous backyard with the sparkling pool, BBQ area, and jacuzzi that sits below a large pergola. This home also features Central AC/Heat, a gas fireplace, tons of storage, an upstairs and downstairs wall vacuum, an attached two car garage with a professional air pump, and so much more! Stop that car and make sure to check out this beautiful home today!
Location
State CA
County Orange
Area 81 - La Palma
Interior
Interior Features Wet Bar, Built-in Features, Central Vacuum, Separate/Formal Dining Room, All Bedrooms Up, Attic, Primary Suite
Heating Central
Cooling Central Air
Flooring Carpet, Tile
Fireplaces Type Gas, Living Room
Fireplace Yes
Appliance Double Oven, Dishwasher, Electric Range, Disposal, Refrigerator, Range Hood, Water Heater
Laundry In Carport
Exterior
Garage Driveway, Garage Faces Front, Garage
Garage Spaces 2.0
Garage Description 2.0
Fence Block, Wrought Iron
Pool Private
Community Features Street Lights, Sidewalks
Utilities Available Cable Available, Electricity Connected, Natural Gas Connected, Phone Available, Sewer Connected, Water Connected
View Y/N Yes
View Neighborhood
Roof Type Tile
Accessibility None
Porch Concrete, Stone, Tile
Parking Type Driveway, Garage Faces Front, Garage
Attached Garage Yes
Total Parking Spaces 4
Private Pool Yes
Building
Lot Description Landscaped
Story 2
Entry Level Two
Foundation Slab
Sewer Public Sewer
Water Public
Level or Stories Two
New Construction No
Construction Status Repairs Cosmetic,Turnkey
Schools
High Schools Buena Park
School District Fullerton Joint Union High
Others
Senior Community No
Tax ID 26311130
Security Features Carbon Monoxide Detector(s),Smoke Detector(s)
Acceptable Financing Cash, Conventional
Listing Terms Cash, Conventional
Financing Cash
Special Listing Condition Standard, Trust
Read Less

Bought with Edward Eyerman • Trusted Realty Group
GET MORE INFORMATION




