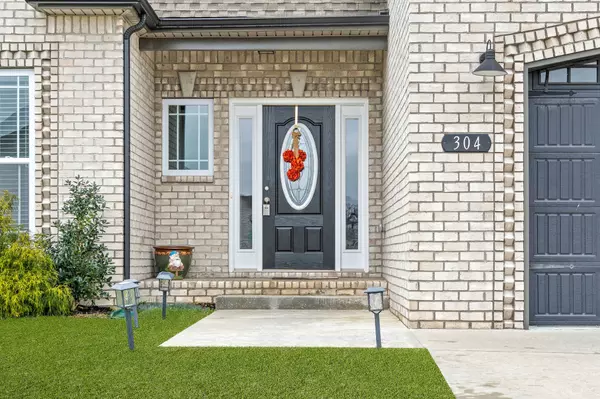For more information regarding the value of a property, please contact us for a free consultation.
304 Piedmont Pl Clarksville, TN 37043
Want to know what your home might be worth? Contact us for a FREE valuation!

Our team is ready to help you sell your home for the highest possible price ASAP
Key Details
Sold Price $427,000
Property Type Single Family Home
Sub Type Single Family Residence
Listing Status Sold
Purchase Type For Sale
Square Footage 2,300 sqft
Price per Sqft $185
Subdivision Farmington
MLS Listing ID 2360479
Sold Date 04/08/22
Bedrooms 4
Full Baths 3
HOA Fees $34/mo
HOA Y/N Yes
Year Built 2019
Annual Tax Amount $2,094
Lot Size 10,454 Sqft
Acres 0.24
Lot Dimensions 78
Property Description
This home is full of upgrades from slate appliances, double ovens, granite counter tops in the kitchen and all bathrooms vaulted ceilings & custom stone fireplace in family room. Huge closets in every bedroom, primary suite on main floor, with an additional bedroom and full bath, two additional bedrooms upstairs, plus a bonus room/5th bedroom, screened back patio plus additional patio space, privacy fenced yard, cabinets in large laundry room for storage, plus easy attic access for additional storage. Even the garage has been upgraded with a 240 volt outlet installed for electric vehicle charging Subdivision includes multiple ponds, green spaces, playground, basketball hoop, gazebo, and much more.
Location
State TN
County Montgomery County
Rooms
Main Level Bedrooms 2
Interior
Interior Features Ceiling Fan(s), Extra Closets, Utility Connection, Walk-In Closet(s)
Heating Central, Electric, Heat Pump
Cooling Central Air, Electric
Flooring Carpet, Tile, Vinyl
Fireplaces Number 1
Fireplace Y
Appliance Dishwasher, Disposal, Microwave, Refrigerator
Exterior
Exterior Feature Garage Door Opener
Garage Spaces 2.0
Waterfront false
View Y/N false
Parking Type Attached
Private Pool false
Building
Lot Description Level
Story 2
Sewer Public Sewer
Water Public
Structure Type Brick, Vinyl Siding
New Construction false
Schools
Elementary Schools Rossview Elementary
Middle Schools Rossview Middle School
High Schools Rossview High School
Others
HOA Fee Include Trash
Senior Community false
Read Less

© 2024 Listings courtesy of RealTrac as distributed by MLS GRID. All Rights Reserved.
GET MORE INFORMATION




