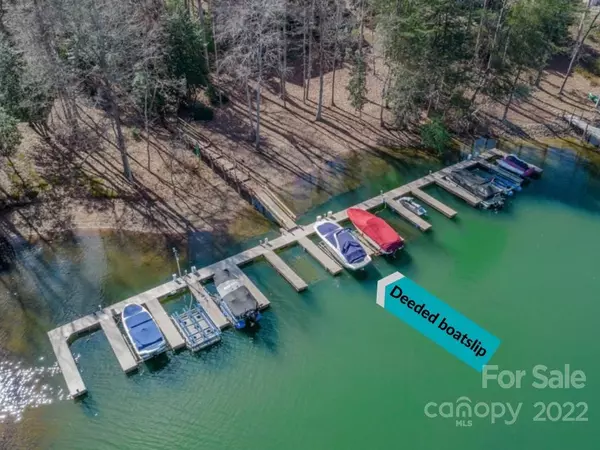For more information regarding the value of a property, please contact us for a free consultation.
4447 Rustling Woods DR Denver, NC 28037
Want to know what your home might be worth? Contact us for a FREE valuation!

Our team is ready to help you sell your home for the highest possible price ASAP
Key Details
Sold Price $900,000
Property Type Single Family Home
Sub Type Single Family Residence
Listing Status Sold
Purchase Type For Sale
Square Footage 3,169 sqft
Price per Sqft $284
Subdivision Sailview
MLS Listing ID 3829682
Sold Date 04/11/22
Style Transitional
Bedrooms 4
Full Baths 3
Half Baths 1
HOA Fees $67/ann
HOA Y/N 1
Year Built 2000
Lot Size 0.460 Acres
Acres 0.46
Lot Dimensions 100x200x100x200
Property Description
Welcome to Sailview and your perfect opportunity to own an immaculate updated home w/deeded boat slip in Denver! The sellers have made many outstanding & desirable updates to the property, incl epoxy flooring in garage, painted kitchen cabinets w/pull-out shelving, granite counters, new S/S gas cooktop w/6 burners, new stainless hood vent, new fixtures & lighting throughout. Completely renovated 1/2 bath powder room & primary bath w/dreamy high end finishes in both. Primary bedroom IS on the MAIN level. Large screened porch freshly painted w/updated portico roof and all weather adjustable screens so the space can be enjoyed year round. Deeded walk to boat slip (Dock E, Slip #8) is directly accessible from the back of the home by pathway. Outdoor security cameras, Nest temperature system & Goalrilla basketball goal to remain w/the property. This neighborhood has an active social committee that offers activities for all ages! Enjoy all that SailView and Lake Norman have to offer!
Location
State NC
County Lincoln
Interior
Interior Features Cable Available, Drop Zone, Pantry, Split Bedroom, Walk-In Closet(s)
Heating Central, Gas Hot Air Furnace, Multizone A/C, Zoned
Flooring Carpet, Tile, Wood
Fireplaces Type Gas Log, Great Room
Fireplace true
Appliance Cable Prewire, Ceiling Fan(s), Gas Cooktop, Dishwasher, Disposal, Microwave, Natural Gas, Network Ready, Oven, Security System, Self Cleaning Oven, Wall Oven
Exterior
Exterior Feature In-Ground Irrigation, Underground Power Lines
Community Features Clubhouse, Lake, Outdoor Pool, Picnic Area, Playground, Security, Sidewalks, Street Lights, Tennis Court(s)
Waterfront Description Boat Slip (Deed)
Parking Type Attached Garage, Garage - 2 Car, Side Load Garage
Building
Lot Description Level, Wooded
Building Description Brick Partial, Stucco, Two Story
Foundation Crawl Space
Sewer County Sewer
Water County Water
Architectural Style Transitional
Structure Type Brick Partial, Stucco
New Construction false
Schools
Elementary Schools Rock Springs
Middle Schools North Lincoln
High Schools North Lincoln
Others
HOA Name Associa Carolinas
Restrictions Architectural Review,Signage,Subdivision
Acceptable Financing Cash, Conventional
Listing Terms Cash, Conventional
Special Listing Condition None
Read Less
© 2024 Listings courtesy of Canopy MLS as distributed by MLS GRID. All Rights Reserved.
Bought with Sheryl Hallow • Corcoran HM Properties
GET MORE INFORMATION




