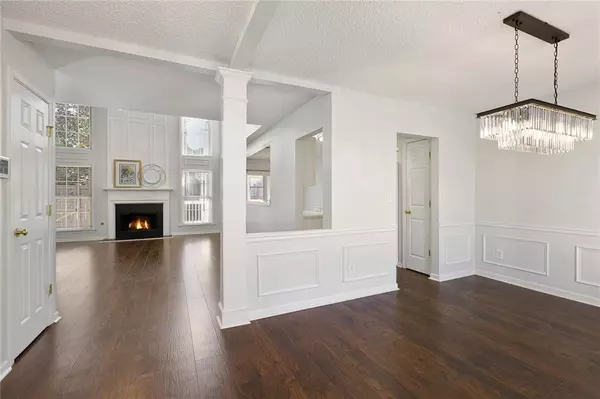For more information regarding the value of a property, please contact us for a free consultation.
22 Regency RD Alpharetta, GA 30022
Want to know what your home might be worth? Contact us for a FREE valuation!

Our team is ready to help you sell your home for the highest possible price ASAP
Key Details
Sold Price $360,000
Property Type Townhouse
Sub Type Townhouse
Listing Status Sold
Purchase Type For Sale
Square Footage 1,449 sqft
Price per Sqft $248
Subdivision Devonshire
MLS Listing ID 7013528
Sold Date 04/11/22
Style Cluster Home
Bedrooms 2
Full Baths 2
Half Baths 1
Construction Status Resale
HOA Fees $150
HOA Y/N Yes
Year Built 1997
Annual Tax Amount $442
Tax Year 2021
Lot Size 1,450 Sqft
Acres 0.0333
Property Description
Don't wait on this one. Charming home on side street in fabulous Devonshire. HOA handles all landscaping and does a wonderful job keeping this neighborhood manicured. Beautiful laminate wood floors throughout except in upstairs bedrooms. Updated lighting fixtures, paint, and new dishwasher (never used!). This home offers a large screened porch AND a fenced patio. Fence offers gate to common area just behind. On the side is one of the largest open spaces in the neighborhood, which is maintained by the HOA as common area behind patio is.
Sleek white kitchen offers gas cooking and abundant counter space and cabinets with a separate pantry. Laundry is on the main floor with room for full size washer and dryer. Both bedrooms are located upstairs and each offer full bath; the master with dual vanities, spacious walk in closet, and tub/shower combination. Showings begin Friday, March 11 and will be available through Sunday, March 13.
Location
State GA
County Fulton
Lake Name None
Rooms
Bedroom Description None
Other Rooms None
Basement None
Dining Room Separate Dining Room
Interior
Interior Features Cathedral Ceiling(s), High Ceilings 10 ft Main, Vaulted Ceiling(s), Walk-In Closet(s)
Heating Central
Cooling Central Air
Flooring Laminate
Fireplaces Number 1
Fireplaces Type Factory Built, Family Room, Gas Starter
Window Features Insulated Windows
Appliance Dishwasher, Disposal, Gas Range, Range Hood, Refrigerator
Laundry Laundry Room, Main Level
Exterior
Exterior Feature Courtyard, Private Front Entry, Private Rear Entry
Parking Features Garage
Garage Spaces 1.0
Fence Privacy
Pool None
Community Features Clubhouse, Homeowners Assoc, Near Schools, Near Trails/Greenway, Playground, Pool
Utilities Available Cable Available, Electricity Available, Natural Gas Available, Underground Utilities, Water Available
Waterfront Description None
View Other
Roof Type Composition
Street Surface Asphalt
Accessibility None
Handicap Access None
Porch Enclosed
Total Parking Spaces 1
Building
Lot Description Corner Lot, Front Yard, Landscaped, Level
Story Two
Foundation Slab
Sewer Public Sewer
Water Public
Architectural Style Cluster Home
Level or Stories Two
Structure Type Vinyl Siding
New Construction No
Construction Status Resale
Schools
Elementary Schools Hillside
Middle Schools Haynes Bridge
High Schools Centennial
Others
HOA Fee Include Maintenance Grounds, Sewer, Swim/Tennis, Termite, Water
Senior Community no
Restrictions true
Tax ID 12 293008221182
Ownership Fee Simple
Acceptable Financing Cash, Conventional
Listing Terms Cash, Conventional
Financing yes
Special Listing Condition None
Read Less

Bought with Sellect Realty of Georgia, LLC.
GET MORE INFORMATION




