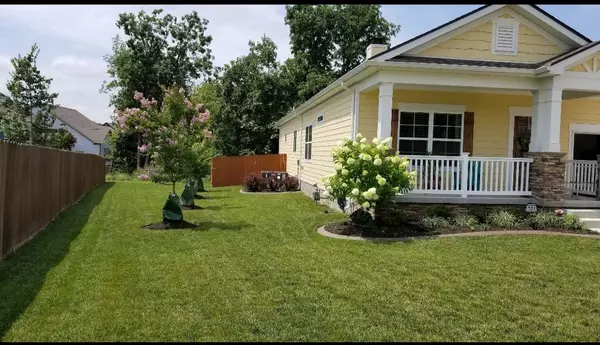For more information regarding the value of a property, please contact us for a free consultation.
4405 Janefield Way Nolensville, TN 37135
Want to know what your home might be worth? Contact us for a FREE valuation!

Our team is ready to help you sell your home for the highest possible price ASAP
Key Details
Sold Price $616,000
Property Type Single Family Home
Sub Type Single Family Residence
Listing Status Sold
Purchase Type For Sale
Square Footage 1,997 sqft
Price per Sqft $308
Subdivision Burkitt Village
MLS Listing ID 2358739
Sold Date 04/14/22
Bedrooms 3
Full Baths 2
HOA Fees $45/mo
HOA Y/N Yes
Year Built 2015
Annual Tax Amount $3,035
Lot Size 7,840 Sqft
Acres 0.18
Lot Dimensions 52 X 127
Property Description
This semi-custom home has many features not offered by the builder. 3 bedroom 2 bath one floor access and a large screened in porch in rear of home. Large Kitchen with 3 ovens, built in microwave and Farm Sink! 3+ car garage with 3 separate doors and custom work bench area. Great room has Stacked Stone wood burning fireplace. Extra lighting and extra insulation with 30 feet of floored storage in attic. Much more to list. See upgade list on listing! This home is ready to move into today!!
Location
State TN
County Davidson County
Rooms
Main Level Bedrooms 3
Interior
Interior Features Air Filter, Ceiling Fan(s), High Speed Internet, Walk-In Closet(s)
Heating Central
Cooling Central Air
Flooring Carpet, Laminate, Tile
Fireplaces Number 1
Fireplace Y
Appliance Dishwasher, Disposal, Microwave, Refrigerator
Exterior
Exterior Feature Garage Door Opener, Smart Camera(s)/Recording
Garage Spaces 3.0
Waterfront false
View Y/N true
View Bluff
Roof Type Shingle
Parking Type Attached - Front, Concrete, Driveway
Private Pool false
Building
Lot Description Level
Story 1
Sewer Public Sewer
Water Public
Structure Type Frame, Other
New Construction false
Schools
Elementary Schools Henry Maxwell Elementary School
Middle Schools Thurgood Marshall Middle School
High Schools Cane Ridge High School
Others
Senior Community false
Read Less

© 2024 Listings courtesy of RealTrac as distributed by MLS GRID. All Rights Reserved.
GET MORE INFORMATION




