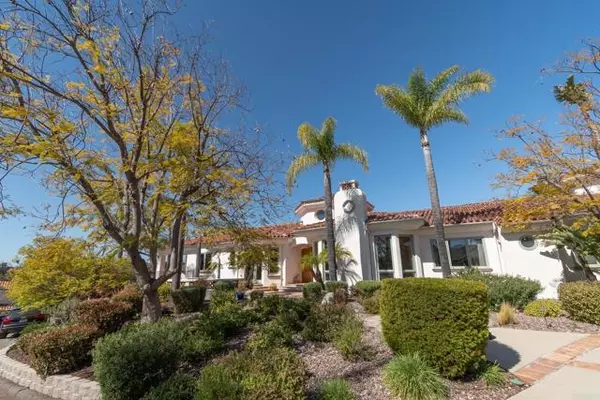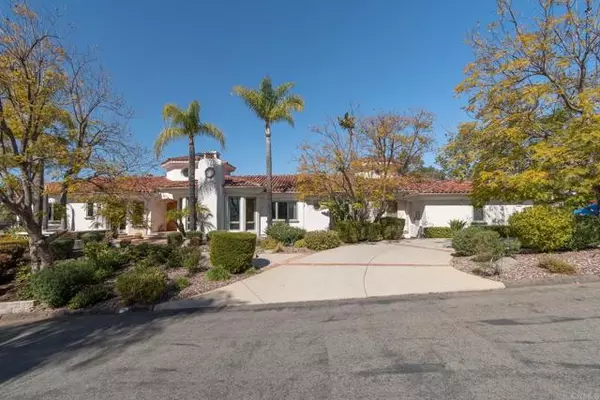For more information regarding the value of a property, please contact us for a free consultation.
222 Royal Crest CT Escondido, CA 92025
Want to know what your home might be worth? Contact us for a FREE valuation!

Our team is ready to help you sell your home for the highest possible price ASAP
Key Details
Sold Price $3,100,000
Property Type Single Family Home
Sub Type Single Family Home
Listing Status Sold
Purchase Type For Sale
Square Footage 5,093 sqft
Price per Sqft $608
MLS Listing ID CRNDP2202298
Sold Date 04/14/22
Style Mediterranean,Ranch
Bedrooms 4
Full Baths 4
HOA Fees $20/ann
Originating Board California Regional MLS
Year Built 2001
Lot Size 3 Sqft
Property Description
Welcome to the magnificent 3.4-acre estate of 222 Royal Crest Court, the Mediterranean home of your dreams. This BEAUTIFUL single level custom house is located in the peaceful gated enclave of 6 homes known as Green Acres Estates of Escondido in desirable North San Diego County. This sprawling 4-bedroom, 4-bathroom estate is 5,093 square feet of comfortable luxury. Breathtaking panoramic sunrise and sunsets emanate from both the front and backyard locations. The abundance of large windows and doors allow for remarkable views and natural sunlight throughout the entire house in addition to the two pinnacle skylights that occupy the main entrance and main hallway of the house with solid wood beams sweeping the ceilings. The spacious and stunning home has been designed and built with the best quality materials and finishes, including collective cabinetry and Mediterranean accents. The gourmet kitchen is expansive complete with a butler's pantry and opens to the inviting family room adorned with crafted wood beamed ceilings and a fireplace. Warm, solid hardwood floors line this one-of-a-kind home. Don't forget about the climate-controlled wine cellar holding over 500+ bottles for your wine collection! There is a relaxing sauna in the main master bathroom sui
Location
State CA
County San Diego
Area 92025 - Escondido
Zoning R1
Rooms
Family Room Separate Family Room
Kitchen Pantry
Interior
Cooling Central AC
Fireplaces Type Family Room, Living Room, Primary Bedroom, Other Location
Laundry In Laundry Room
Exterior
Garage Spaces 3.0
Pool Pool - In Ground
View Panoramic, Greenbelt
Building
Lot Description Corners Marked
Story One Story
Sewer Septic Tank / Pump
Water District - Public
Others
Tax ID 2390306000
Special Listing Condition Not Applicable
Read Less

© 2024 MLSListings Inc. All rights reserved.
Bought with Brian Danney
GET MORE INFORMATION




