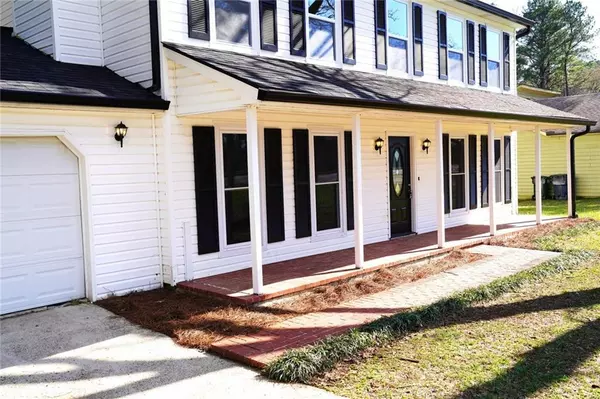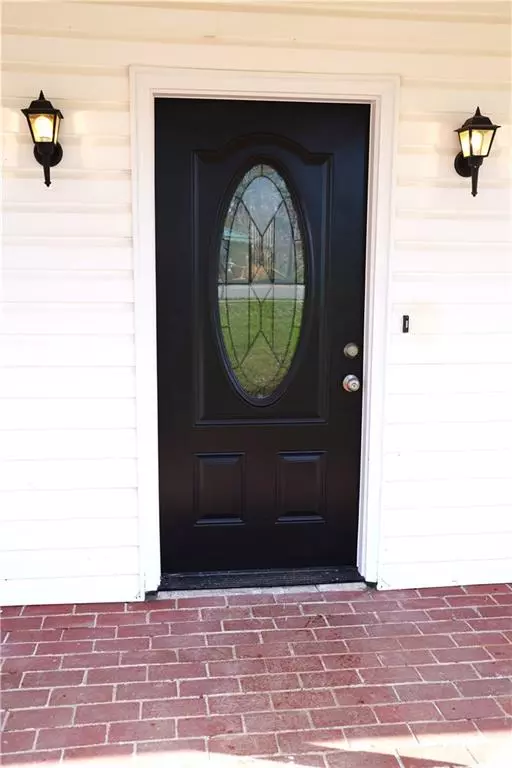For more information regarding the value of a property, please contact us for a free consultation.
2864 Jim Owens RD NW Kennesaw, GA 30152
Want to know what your home might be worth? Contact us for a FREE valuation!

Our team is ready to help you sell your home for the highest possible price ASAP
Key Details
Sold Price $353,500
Property Type Single Family Home
Sub Type Single Family Residence
Listing Status Sold
Purchase Type For Sale
Square Footage 1,872 sqft
Price per Sqft $188
Subdivision Country Creek
MLS Listing ID 7015151
Sold Date 04/08/22
Style Traditional
Bedrooms 4
Full Baths 2
Half Baths 1
Construction Status Updated/Remodeled
HOA Y/N No
Year Built 1979
Annual Tax Amount $2,311
Tax Year 2021
Lot Size 9,016 Sqft
Acres 0.207
Property Description
Beautifully renovated 4 bed/2.5 bath home in Country Creek Subdivision that's just minutes away from shopping & dining! This home features a 2 car garage, rocking chair front porch, fenced-in yard, new roof, new water heater, new carpet, new LVP flooring, new tile, HVAC ~3.5 yrs of age and screened in back porch for drinking morning cups of coffee and gathering w/ friends & family. The main level boasts an open-concept living/dining area, completely renovated kitchen, and separate family room w/fireplace. The kitchen updates include new cabinets, white subway tile backsplash, new stainless steel microwave/range/dishwasher, and granite counter tops! All bedrooms are conveniently located upstairs with completely renovated bathrooms including new tile work, new fixtures, and new vanities. Too much to list!
Location
State GA
County Cobb
Lake Name None
Rooms
Bedroom Description Split Bedroom Plan
Other Rooms None
Basement None
Dining Room Great Room, Separate Dining Room
Interior
Interior Features Entrance Foyer, High Speed Internet, Walk-In Closet(s)
Heating None
Cooling Ceiling Fan(s), Central Air
Flooring Carpet, Other
Fireplaces Number 1
Fireplaces Type Family Room
Window Features None
Appliance Dishwasher, Gas Range, Microwave
Laundry In Kitchen, Laundry Room, Main Level
Exterior
Exterior Feature Courtyard, Other
Parking Features Attached, Garage, Garage Faces Front
Garage Spaces 2.0
Fence Back Yard
Pool None
Community Features Sidewalks
Utilities Available Electricity Available, Natural Gas Available, Sewer Available, Water Available
Waterfront Description None
View Other
Roof Type Composition, Shingle
Street Surface Paved
Accessibility None
Handicap Access None
Porch Covered, Front Porch, Patio, Screened
Total Parking Spaces 2
Building
Lot Description Back Yard, Front Yard
Story Two
Foundation Slab
Sewer Public Sewer
Water Public
Architectural Style Traditional
Level or Stories Two
Structure Type Vinyl Siding
New Construction No
Construction Status Updated/Remodeled
Schools
Elementary Schools Lewis - Cobb
Middle Schools Mcclure
High Schools Allatoona
Others
Senior Community no
Restrictions false
Tax ID 20014301890
Ownership Fee Simple
Acceptable Financing Cash, Conventional
Listing Terms Cash, Conventional
Financing no
Special Listing Condition None
Read Less

Bought with Lantern Real Estate Group



