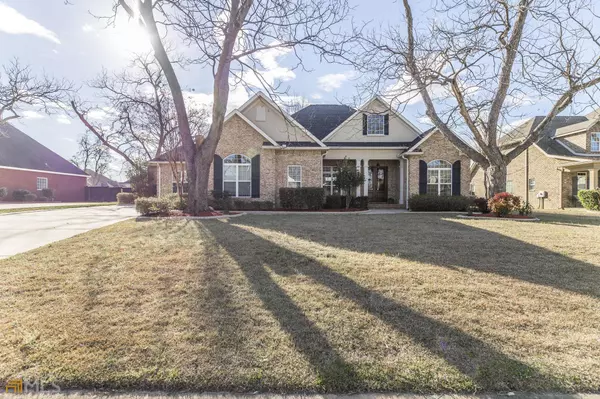Bought with Maximum One Platinum Realtors
For more information regarding the value of a property, please contact us for a free consultation.
307 Taylor Elaine DR Warner Robins, GA 31088
Want to know what your home might be worth? Contact us for a FREE valuation!

Our team is ready to help you sell your home for the highest possible price ASAP
Key Details
Sold Price $444,600
Property Type Single Family Home
Sub Type Single Family Residence
Listing Status Sold
Purchase Type For Sale
Square Footage 2,955 sqft
Price per Sqft $150
Subdivision The Tiffany
MLS Listing ID 20023081
Sold Date 04/15/22
Style Traditional
Bedrooms 4
Full Baths 3
Construction Status Resale
HOA Fees $150
HOA Y/N Yes
Year Built 2010
Lot Size 0.310 Acres
Property Description
This executive, all brick 4 BR, 3 BA home in The Tiffany won't last long. Features include formal living and dining rooms, office, a keeping room and an eat-in kitchen with a large eat on bar, granite countertops throughout. Hand scraped hardwood flooring in all the living areas and office, carpet in all bedrooms and tile in baths and laundry room. Tiled shower and a whirlpool soaking tub in the spacious master bath. Extras include a privacy fenced yard with a fire pit, sprinkler system and 2" faux wood blinds. Also included is a Versa lift for attic storage and an extra water pump in the garage for extra pressure with no less than 45 PSI at all times. New HVAC installed on 2/28/2022
Location
State GA
County Houston
Rooms
Basement None
Main Level Bedrooms 4
Interior
Interior Features Tray Ceiling(s), Double Vanity, Pulldown Attic Stairs, Separate Shower, Walk-In Closet(s), Master On Main Level, Split Bedroom Plan
Heating Electric, Central, Heat Pump
Cooling Electric, Ceiling Fan(s), Central Air, Heat Pump
Flooring Hardwood, Tile, Carpet
Fireplaces Number 1
Fireplaces Type Gas Log
Exterior
Exterior Feature Sprinkler System
Parking Features Attached, Garage Door Opener, Garage
Garage Spaces 2.0
Fence Fenced, Back Yard, Privacy
Community Features None
Utilities Available Underground Utilities, Cable Available, Electricity Available, Water Available
Roof Type Composition
Building
Story One
Foundation Slab
Sewer Public Sewer
Level or Stories One
Structure Type Sprinkler System
Construction Status Resale
Schools
Elementary Schools Lake Joy Primary/Elementary
Middle Schools Feagin Mill
High Schools Houston County
Others
Acceptable Financing Cash, Conventional, FHA, VA Loan
Listing Terms Cash, Conventional, FHA, VA Loan
Financing VA
Read Less

© 2024 Georgia Multiple Listing Service. All Rights Reserved.
GET MORE INFORMATION




