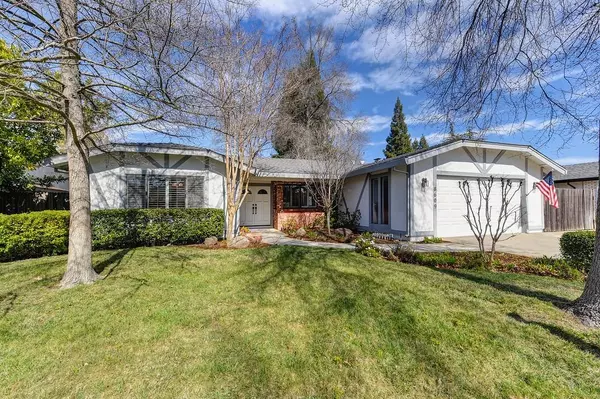For more information regarding the value of a property, please contact us for a free consultation.
8609 Gaines AVE Orangevale, CA 95662
Want to know what your home might be worth? Contact us for a FREE valuation!

Our team is ready to help you sell your home for the highest possible price ASAP
Key Details
Sold Price $627,500
Property Type Single Family Home
Sub Type Single Family Residence
Listing Status Sold
Purchase Type For Sale
Square Footage 1,782 sqft
Price per Sqft $352
Subdivision Almond Estates
MLS Listing ID 222027056
Sold Date 04/18/22
Bedrooms 3
Full Baths 2
HOA Y/N No
Originating Board MLS Metrolist
Year Built 1979
Lot Size 9,609 Sqft
Acres 0.2206
Property Description
Well maintained single story 1,782 sf home on large landscaped lot in a lovely Orangevale neighborhood. The home has 3 bedrooms & 2.5 baths. The master suite offers a remodeled bathroom with Corian countertops, double sinks, tile floors, Toto toilet, mirrored closet & large walk-in shower w/ grab bars. In the master bedroom you will find two more large closets & access to the patio. Full hall bath has double sinks, solar tube, newer tile floors and Toto toilet. Open concept family room and remodeled kitchen with Corian countertops, island with built-in gas range & hood with room to enjoy breakfast at the island. Large family room has newer laminate floors, brick FP, warm wood ceilings, view of large landscaped yard and access the stamped concrete patio. The dining room is open & bright. Separate living room w/ high end plantation style shutters. Inside laundry room w/ half bath. New HVAC 2021. Whole house fan. Possible RV or boat storage alongside 2 car attached garage.
Location
State CA
County Sacramento
Area 10662
Direction Hazel to Central to left on Almond Avenue to left on Gaines Avenue to PIQ on the left.
Rooms
Master Bathroom Closet, Shower Stall(s), Double Sinks, Low-Flow Toilet(s), Tile, Marble, Window
Master Bedroom Closet, Walk-In Closet, Outside Access
Living Room Sunken, Other
Dining Room Formal Room
Kitchen Pantry Closet, Island, Synthetic Counter
Interior
Interior Features Formal Entry, Skylight Tube
Heating Central, Fireplace(s)
Cooling Ceiling Fan(s), Central, Whole House Fan
Flooring Carpet, Laminate, Tile
Fireplaces Number 1
Fireplaces Type Brick, Family Room
Window Features Dual Pane Full
Appliance Built-In Electric Oven, Free Standing Refrigerator, Built-In Gas Range, Hood Over Range, Dishwasher, Disposal, Microwave
Laundry Cabinets, Electric, Inside Room
Exterior
Garage Attached, RV Possible, Garage Door Opener, Workshop in Garage
Garage Spaces 2.0
Fence Back Yard, Wood
Utilities Available Cable Available, DSL Available, Internet Available
Roof Type Composition
Topography Level,Trees Few
Street Surface Asphalt
Porch Covered Patio, Uncovered Patio
Private Pool No
Building
Lot Description Auto Sprinkler F&R, Private, Shape Irregular, Shape Regular, Landscape Back, Landscape Front, Low Maintenance
Story 1
Foundation Slab
Sewer Sewer Connected
Water Public
Architectural Style Ranch, Contemporary
Schools
Elementary Schools San Juan Unified
Middle Schools San Juan Unified
High Schools San Juan Unified
School District Sacramento
Others
Senior Community No
Tax ID 261-0490-006-000
Special Listing Condition None
Read Less

Bought with Century 21 Select Real Estate, Inc.
GET MORE INFORMATION




