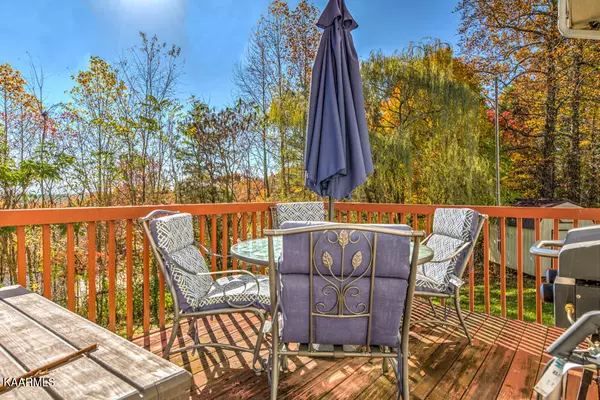For more information regarding the value of a property, please contact us for a free consultation.
295 Crestwood DR Lenoir City, TN 37771
Want to know what your home might be worth? Contact us for a FREE valuation!

Our team is ready to help you sell your home for the highest possible price ASAP
Key Details
Sold Price $310,000
Property Type Single Family Home
Sub Type Residential
Listing Status Sold
Purchase Type For Sale
Square Footage 1,530 sqft
Price per Sqft $202
Subdivision Crestwood Hills
MLS Listing ID 1179962
Sold Date 04/18/22
Style Traditional
Bedrooms 3
Full Baths 2
Half Baths 1
Originating Board East Tennessee REALTORS® MLS
Year Built 2000
Lot Size 0.340 Acres
Acres 0.34
Property Description
Take a look at this home situated at the end of a cul-de- sac with a nice size fenced yard. Main floor has living room, dining room and kitchen with a half bath and goes out to a nice size deck. Upstairs has all bedrooms and a very large bonus room with separate laundry area. Full Hall bath in between bedrooms. Master bedroom has own bathroom. Seller has completed many updates including adding engineered hardwood, new kitchen counters and faucet, new carpet and paint in most areas. New sewer drain installed recently.
Location
State TN
County Loudon County - 32
Area 0.34
Rooms
Other Rooms LaundryUtility, Extra Storage
Basement Crawl Space
Dining Room Formal Dining Area
Interior
Interior Features Cathedral Ceiling(s)
Heating Central, Natural Gas
Cooling Central Cooling
Flooring Carpet, Hardwood, Tile
Fireplaces Number 1
Fireplaces Type Gas Log
Fireplace Yes
Appliance Dishwasher, Disposal, Smoke Detector, Microwave
Heat Source Central, Natural Gas
Laundry true
Exterior
Exterior Feature Windows - Insulated, Fence - Chain, Deck
Garage Garage Door Opener, Attached, Main Level, Common
Garage Spaces 2.0
Garage Description Attached, Garage Door Opener, Main Level, Common, Attached
View Seasonal Mountain
Total Parking Spaces 2
Garage Yes
Building
Lot Description Cul-De-Sac, Wooded, Irregular Lot, Level
Faces From Hwy 321 turn onto Towncreek Rd, next to Regions bank and follow to Lenoir City High School. Go through red light and stay straight on Harrison Rd. Turn right onto Hubbard Rd. Take Right into Crestwood Hills. Follow Crestwood all the way to end of cul de sac. Home is on the left.
Sewer Public Sewer
Water Public
Architectural Style Traditional
Additional Building Storage
Structure Type Vinyl Siding,Other,Brick,Frame
Others
Restrictions No
Tax ID 019E G 005.00
Energy Description Gas(Natural)
Read Less
GET MORE INFORMATION




