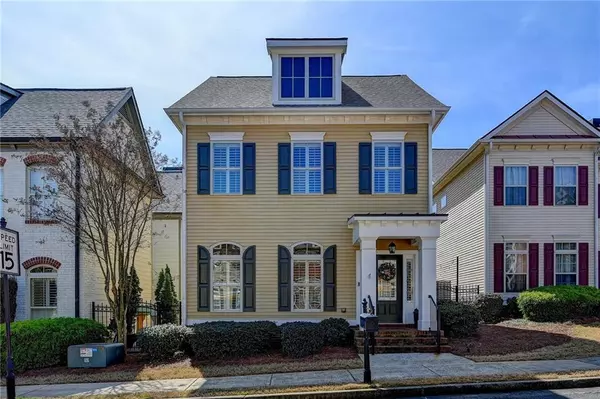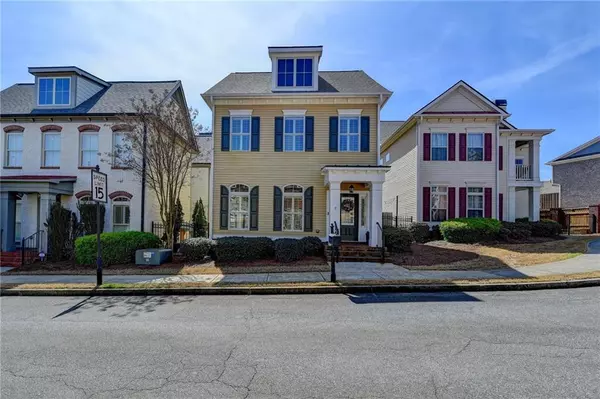For more information regarding the value of a property, please contact us for a free consultation.
4791 Abberley LN Alpharetta, GA 30022
Want to know what your home might be worth? Contact us for a FREE valuation!

Our team is ready to help you sell your home for the highest possible price ASAP
Key Details
Sold Price $626,000
Property Type Single Family Home
Sub Type Single Family Residence
Listing Status Sold
Purchase Type For Sale
Square Footage 2,648 sqft
Price per Sqft $236
Subdivision Abberley Towneship
MLS Listing ID 7019639
Sold Date 04/15/22
Style Cluster Home, Traditional
Bedrooms 3
Full Baths 2
Half Baths 2
Construction Status Resale
HOA Fees $201
HOA Y/N Yes
Year Built 2004
Annual Tax Amount $2,785
Tax Year 2021
Lot Size 3,484 Sqft
Acres 0.08
Property Description
Honey, stop scrolling. We have to see this one. Welcome to one of Johns Creek's best-kept secrets: Abberley Towneship. This perfectly situated, gated community includes swim, tennis and HOA maintained lawns. From entering the front door, you will know this is THE ONE. The warm and inviting foyer directs you to a flex space on the left that can be used as a formal dining room or a sitting room. From there, you are introduced to an amazing, chef-inspired kitchen sure to satisfy the pickiest of cooks. Kitchen amenities include a full size double oven, large pantry, counter-height bar, working island and an eat in area. To the rear of the spacious home is the family room that includes a warming fireplace and built in book cases. A half bath is there also on the way to the rear facing, two-car garage with over-abundant, above-head storage. Once upstairs, you will find two large, secondary bedrooms, with a true, ensuite, adjoining Jack and Jill bathroom (both sides have their own sink and toilet with a shower/tub combo in between). The abundant Primary suite is at the rear of the home and includes an updated bathroom with separate shower and tub and a walk-in closet. There's also another flex area in the Primary suite which is currently being used as an office. It would make a great nursery for those with newborns too. This beautifully appointed home is loaded with upgrades though out including full, hardwood floors on both levels, granite countertops, stainless steel appliances and plantation shutters. As if the interior wasn't enough, there is also a super cozy, fully fenced courtyard where you can sit and unwind after a busy day. With a grassy area, Fido is sure to approve too! What could make move in ready home even more desirable? How about a three year old roof and water heater? How about top-ranked schools, close proximity to Morton Road park, Avalon, downtown Alpharetta and everything else wonderful about Johns Creek and Alpharetta?
Location
State GA
County Fulton
Lake Name None
Rooms
Bedroom Description Oversized Master, Sitting Room
Other Rooms None
Basement None
Dining Room Seats 12+, Separate Dining Room
Interior
Interior Features Bookcases, Disappearing Attic Stairs, Entrance Foyer, High Ceilings 9 ft Upper, High Ceilings 10 ft Lower, High Speed Internet, Tray Ceiling(s), Walk-In Closet(s)
Heating Central, Forced Air, Natural Gas, Zoned
Cooling Ceiling Fan(s), Central Air, Zoned
Flooring Carpet, Hardwood
Fireplaces Number 1
Fireplaces Type Factory Built, Family Room, Gas Log, Gas Starter
Window Features Double Pane Windows, Plantation Shutters
Appliance Dishwasher, Disposal, Double Oven, Electric Oven, Gas Cooktop, Gas Water Heater, Microwave, Range Hood, Self Cleaning Oven
Laundry Laundry Room, Upper Level
Exterior
Exterior Feature Courtyard, Private Front Entry, Private Rear Entry, Private Yard
Parking Features Attached, Driveway, Garage, Garage Door Opener, Garage Faces Rear, Kitchen Level, Level Driveway
Garage Spaces 2.0
Fence Back Yard, Wood
Pool None
Community Features Catering Kitchen, Clubhouse, Gated, Homeowners Assoc, Near Schools, Near Shopping, Near Trails/Greenway, Pool, Sidewalks, Street Lights, Tennis Court(s)
Utilities Available Cable Available, Electricity Available, Natural Gas Available, Phone Available, Sewer Available, Underground Utilities, Water Available
Waterfront Description None
View Other
Roof Type Composition
Street Surface Asphalt
Accessibility None
Handicap Access None
Porch Patio
Total Parking Spaces 2
Building
Lot Description Back Yard, Front Yard, Landscaped, Level, Zero Lot Line
Story Two
Foundation Slab
Sewer Public Sewer
Water Public
Architectural Style Cluster Home, Traditional
Level or Stories Two
Structure Type Concrete, Fiber Cement, HardiPlank Type
New Construction No
Construction Status Resale
Schools
Elementary Schools Ocee
Middle Schools Taylor Road
High Schools Chattahoochee
Others
HOA Fee Include Maintenance Grounds, Reserve Fund, Security, Swim/Tennis, Trash
Senior Community no
Restrictions false
Tax ID 11 048001691043
Acceptable Financing Cash, Conventional
Listing Terms Cash, Conventional
Special Listing Condition None
Read Less

Bought with Ben Ray and Associates, Inc.
GET MORE INFORMATION




