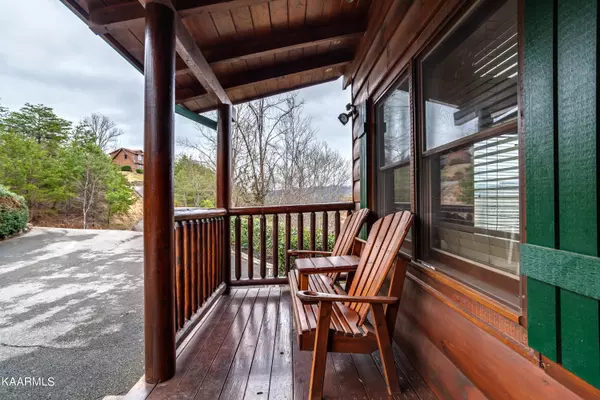For more information regarding the value of a property, please contact us for a free consultation.
2419 Smoky Vista WAY Sevierville, TN 37862
Want to know what your home might be worth? Contact us for a FREE valuation!

Our team is ready to help you sell your home for the highest possible price ASAP
Key Details
Sold Price $1,050,000
Property Type Single Family Home
Sub Type Residential
Listing Status Sold
Purchase Type For Sale
Square Footage 2,235 sqft
Price per Sqft $469
Subdivision Cedar Falls Phase 4
MLS Listing ID 1181339
Sold Date 04/19/22
Style Cabin,Log
Bedrooms 3
Full Baths 2
HOA Fees $67/mo
Originating Board East Tennessee REALTORS® MLS
Year Built 2005
Lot Size 0.690 Acres
Acres 0.69
Property Description
FIVE-STAR CABIN !! Sits on over a half-acre, located in Cedar Falls Resort! Meticulously maintained landscape with great VIEWS, and plenty of parking! This amazing log cabin has 3 spacious bedrooms, 2 full baths, a game room, huge windows for plenty of light, and of course the VIEW!! The open floor plan gives enough space for the whole family whether you relax on the deck enjoying the views in the hot tub, or in the game room playing games with the kids. This cabin would be perfect to add to your investment portfolio! Sold turn-key. Drone photos were used.
Location
State TN
County Sevier County - 27
Area 0.69
Rooms
Other Rooms LaundryUtility
Basement Finished
Dining Room Breakfast Bar
Interior
Interior Features Cathedral Ceiling(s), Island in Kitchen, Breakfast Bar
Heating Central, Propane, Electric
Cooling Central Cooling
Flooring Carpet, Hardwood
Fireplaces Number 1
Fireplaces Type Stone, Gas Log
Fireplace Yes
Appliance Dishwasher, Dryer, Gas Grill, Smoke Detector, Security Alarm, Refrigerator, Microwave, Washer
Heat Source Central, Propane, Electric
Laundry true
Exterior
Exterior Feature Porch - Covered, Deck
Garage Main Level, Off-Street Parking
Garage Description Main Level, Off-Street Parking
Pool true
Community Features Sidewalks
Amenities Available Clubhouse, Playground, Pool
View Mountain View
Garage No
Building
Lot Description Wooded, Rolling Slope
Faces Follow Parkway and Wears Valley Rd to Waldens Creek Rd in Pigeon Forge, Continue on Waldens Creek Rd. Take McMahan Sawmill Rd to Smoky Vista Way, the cabin will be on your left.
Sewer Septic Tank
Water Private
Architectural Style Cabin, Log
Structure Type Wood Siding,Log,Frame
Others
HOA Fee Include All Amenities
Restrictions Yes
Tax ID 103F A 116.00
Energy Description Electric, Propane
Read Less
GET MORE INFORMATION




