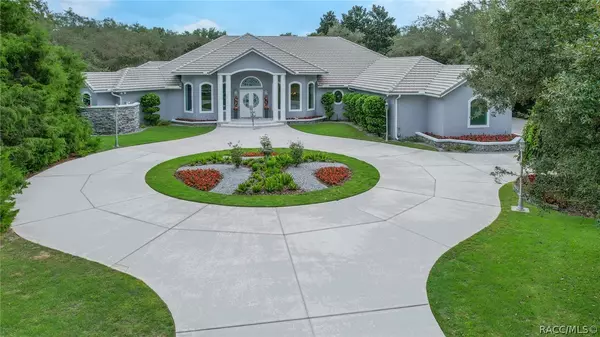Bought with Ocala Marion Member • Ocala Marion County Association Member
For more information regarding the value of a property, please contact us for a free consultation.
3921 W Shadow Creek LOOP Lecanto, FL 34461
Want to know what your home might be worth? Contact us for a FREE valuation!

Our team is ready to help you sell your home for the highest possible price ASAP
Key Details
Sold Price $925,000
Property Type Single Family Home
Sub Type Single Family Residence
Listing Status Sold
Purchase Type For Sale
Square Footage 4,882 sqft
Price per Sqft $189
Subdivision Black Diamond Ranch
MLS Listing ID 806467
Sold Date 02/14/22
Style Mediterranean,One Story
Bedrooms 3
Full Baths 4
Half Baths 1
HOA Fees $189/qua
HOA Y/N Yes
Year Built 2003
Annual Tax Amount $8,483
Tax Year 2020
Lot Size 1.120 Acres
Acres 1.12
Property Sub-Type Single Family Residence
Property Description
EXCEPTIONAL AND SPECTACULAR BEST DESCRIBES THIS STUNNING CUSTOM BLACK DIAMOND ESTATE PROPERTY! Perfect for Entertaining, this Unique Residence features fabulous Living Areas including the Ultimate Chef's Island Kitchen with Hidden Butler's Pantry, Double Dishwashers, Double Built-In Ovens, Gas Cooktop and Lion Size Separate Refrigerator and Freezer. Enjoy the Bistro/Pub Room with Sunken Bar, Dining Room, Media/Gathering Room, Lavish Master Suite with Double large Custom Closet Systems, Exercise Room and Guest Wing. The 2500 SF Lanai features a Beach Entry Heated Salt Water Pool, Spa with 3 Waterfalls, Stone Fireplace and Summer Kitchen. The Owner's Attention to Detail was Paramount as evidenced by the Superbly Crafted Busby Cabinetry throughout the Home, Stunning Millwork, State of the Art Lighting and Fixtures, Versace Tile, Tromp L'oeil Painting and Stained Glass Windows. The Grounds which feature Empire Zoysia are landscaped to Perfection with lush Gardens and Bougainvillea trailing the Enclosed Private Pet Area off The Master Suite.
Location
State FL
County Citrus
Area 14
Zoning PDR
Interior
Interior Features Wet Bar, Breakfast Bar, Bookcases, Bathtub, Cathedral Ceiling(s), Dual Sinks, Eat-in Kitchen, Fireplace, Garden Tub/Roman Tub, High Ceilings, Master Suite, Open Floorplan, Pantry, Stone Counters, Sitting Area in Master, Split Bedrooms, Solid Surface Counters, Separate Shower, Updated Kitchen, Vaulted Ceiling(s), Walk-In Closet(s)
Heating Central, Electric, Heat Pump
Cooling Central Air, Electric
Flooring Carpet, Ceramic Tile
Fireplaces Type Gas
Fireplace Yes
Appliance Built-In Oven, Dryer, Dishwasher, Electric Oven, Freezer, Gas Cooktop, Disposal, Microwave, Oven, Refrigerator, Range Hood, Water Heater, Warming Drawer, Washer
Laundry Laundry - Living Area, Laundry Tub
Exterior
Exterior Feature Handicap Accessible, Sprinkler/Irrigation, Landscaping, Outdoor Kitchen, Circular Driveway, Concrete Driveway, Outdoor Grill, Paved Driveway
Parking Features Attached, Circular Driveway, Concrete, Driveway, Garage, Paved, Private, Garage Door Opener
Garage Spaces 3.0
Garage Description 3.0
Pool Concrete, Gas Heat, Heated, In Ground, Pool Equipment, Pool, Screen Enclosure, Salt Water, Waterfall
Community Features Shopping, Street Lights, Gated
Utilities Available High Speed Internet Available, Underground Utilities
Water Access Desc Public
Roof Type Tile
Total Parking Spaces 3
Building
Lot Description Flat, On Golf Course, Rectangular, Trees
Entry Level One
Foundation Block, Slab
Sewer Septic Tank
Water Public
Architectural Style Mediterranean, One Story
Level or Stories One
Schools
Elementary Schools Central Ridge Elementary
Middle Schools Citrus Springs Middle
High Schools Lecanto High
Others
HOA Name BLACK DIAMOND
HOA Fee Include Cable TV,High Speed Internet,Legal/Accounting,Maintenance Grounds,Reserve Fund,Road Maintenance,Street Lights,Security
Tax ID 2935464
Security Features Gated Community,Security System,Smoke Detector(s)
Acceptable Financing Cash, Conventional
Listing Terms Cash, Conventional
Financing Cash
Special Listing Condition Standard
Read Less



