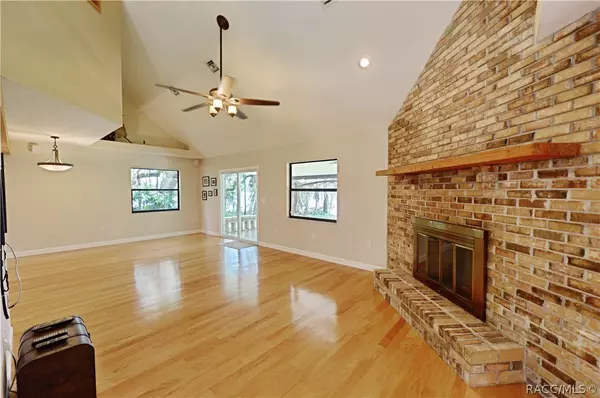Bought with Laura Ivory • RE/MAX Realty One - CR
For more information regarding the value of a property, please contact us for a free consultation.
9310 E Gobbler DR Floral City, FL 34436
Want to know what your home might be worth? Contact us for a FREE valuation!

Our team is ready to help you sell your home for the highest possible price ASAP
Key Details
Sold Price $380,000
Property Type Single Family Home
Sub Type Single Family Residence
Listing Status Sold
Purchase Type For Sale
Square Footage 2,330 sqft
Price per Sqft $163
Subdivision Warnocks Live Oak Park
MLS Listing ID 785533
Sold Date 12/10/19
Style Multi-Level
Bedrooms 3
Full Baths 2
Half Baths 1
HOA Y/N No
Year Built 1990
Annual Tax Amount $1,990
Tax Year 2018
Lot Size 2.850 Acres
Acres 2.85
Property Sub-Type Single Family Residence
Property Description
Charming two story open waterfront home on Floral City chain of lakes. This 3 bedroom, 2.5 bath home with an additional living space that could be used as a family room, media center, office or den all nestled between beautiful oaks. This home has a large kitchen, lots of storage space and a gas burning fireplace to add that cozy warmth of home. The back lanai is great for entertaining and covered with beautiful brick pavers. Privacy is no issue here as you pull into your private gated drive and enjoy the seclusion of this home with nature surrounding. The silhouette of the cypress trees at sunrise is a view like no other! This little slice of paradise is situated on 2.85 acres however the 1.64 acre parcel adjoining could be separated and is build-able. Call for your private viewing today and start enjoying what Florida is all about!
Location
State FL
County Citrus
Area 04
Zoning CLR
Interior
Interior Features Breakfast Bar, Cathedral Ceiling(s), Eat-in Kitchen, Fireplace, Laminate Counters, Master Suite, Pantry, Tub Shower, Upper Level Master, First Floor Entry
Heating Central, Electric
Cooling Central Air
Flooring Carpet, Ceramic Tile, Wood
Fireplaces Type Gas
Fireplace Yes
Appliance Dryer, Dishwasher, Electric Oven, Microwave Hood Fan, Microwave, Refrigerator, Washer
Laundry Laundry - Living Area
Exterior
Exterior Feature Blacktop Driveway
Parking Features Attached Carport, Detached Carport, Driveway, Carport
Carport Spaces 3
Fence Wood, Yard Fenced
Pool None
Waterfront Description Boat Dock/Slip,Lake Front,Waterfront
View Y/N Yes
Water Access Desc Public
View Water
Roof Type Asphalt,Shingle
Total Parking Spaces 3
Building
Lot Description Acreage, Irregular Lot, Trees, Wooded
Sewer Septic Tank
Water Public
Architectural Style Multi-Level
Additional Building Shed(s)
Schools
Elementary Schools Floral City Elementary
Middle Schools Inverness Middle
High Schools Citrus High
Others
Tax ID 2597470
Acceptable Financing Cash, Conventional
Listing Terms Cash, Conventional
Financing Cash
Special Listing Condition Standard, Listed As-Is
Read Less



