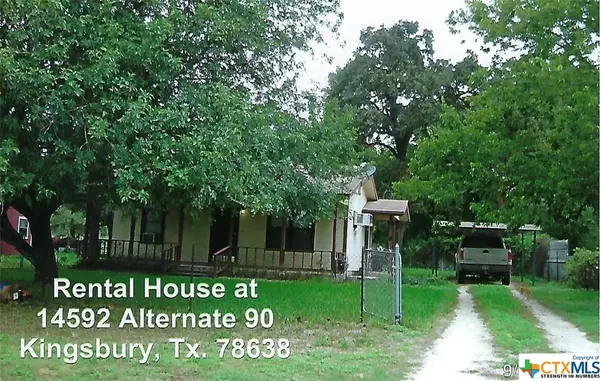For more information regarding the value of a property, please contact us for a free consultation.
14596, 14592 E Alternate 90 Kingsbury, TX 78638
Want to know what your home might be worth? Contact us for a FREE valuation!

Our team is ready to help you sell your home for the highest possible price ASAP
Key Details
Property Type Single Family Home
Sub Type Single Family Residence
Listing Status Sold
Purchase Type For Sale
Square Footage 1,842 sqft
Price per Sqft $179
Subdivision See Legal Description
MLS Listing ID 363697
Sold Date 07/19/19
Style Ranch
Bedrooms 2
Full Baths 2
HOA Y/N No
Year Built 1989
Lot Size 15.810 Acres
Acres 15.81
Property Description
VERY DESIRABLE COUNTRY LIVING on 15.819+- acres w/2 Br., 2 Bath LOG HOME w/Office upstairs, Large eat-in kitchen & dining w/island, cook-top, built-in oven, screened-in porch off large back living room, EXTRA 1 Br., 1 Bath GUEST HOUSE built in 1995, 2-car detached garage and/or workshop w/sink, commode & telephone, 1-car carport, storage bldgs, chicken yard w/elec., water well, Ag exemption. ENJOY the nice front porch in the evenings after a hard day of work.
Location
State TX
County Guadalupe
Interior
Interior Features Attic, Ceiling Fan(s), Separate/Formal Dining Room, Home Office, Master Downstairs, Multiple Dining Areas, Main Level Master, Shower Only, Separate Shower, Tub Shower, Walk-In Closet(s), Window Treatments, Breakfast Area, Custom Cabinets, Kitchen Island, Pantry
Heating Central, Electric, Wood Stove
Cooling Central Air, Electric, 1 Unit, Wall/Window Unit(s), Attic Fan
Flooring Carpet, Tile, Vinyl
Fireplaces Number 1
Fireplaces Type Living Room, Other, See Remarks, Wood Burning
Fireplace Yes
Appliance Down Draft, Dishwasher, Electric Water Heater, Ice Maker, PlumbedForIce Maker, Refrigerator, Some Electric Appliances, Built-In Oven, Cooktop
Laundry Washer Hookup, Electric Dryer Hookup, Inside, Lower Level, Laundry Room
Exterior
Exterior Feature Enclosed Porch, Porch, Rain Gutters, Storage
Garage Detached Carport, Detached, Garage, Garage Door Opener
Garage Spaces 1.0
Carport Spaces 1
Garage Description 1.0
Fence Cross Fenced, Ranch Fence, Wood
Community Features None
Utilities Available Electricity Available, Phone Available, Trash Collection Private
Waterfront No
View Y/N No
Water Access Desc Private,Well
View None
Roof Type Composition,Other,Shingle,See Remarks
Porch Covered, Porch, Screened
Building
Story 2
Entry Level Two
Foundation Pillar/Post/Pier, Slab
Sewer Septic Tank
Water Private, Well
Architectural Style Ranch
Level or Stories Two
Additional Building Storage, Workshop
Schools
School District Seguin Isd
Others
Tax ID 58465, 58460
Security Features Smoke Detector(s)
Acceptable Financing Cash, Conventional, FHA, VA Loan
Listing Terms Cash, Conventional, FHA, VA Loan
Financing Conventional
Read Less

Bought with Krista Moreno • A Cut Above Realty, LLC
GET MORE INFORMATION




