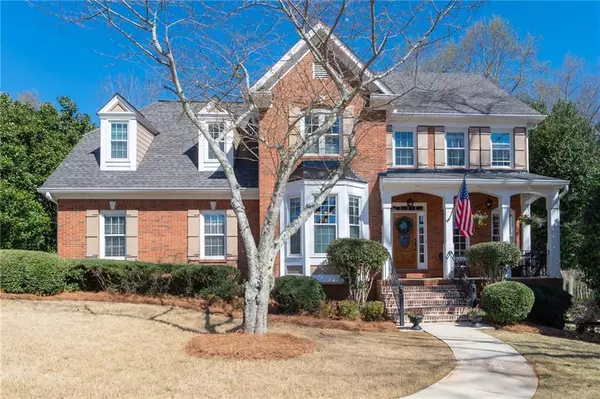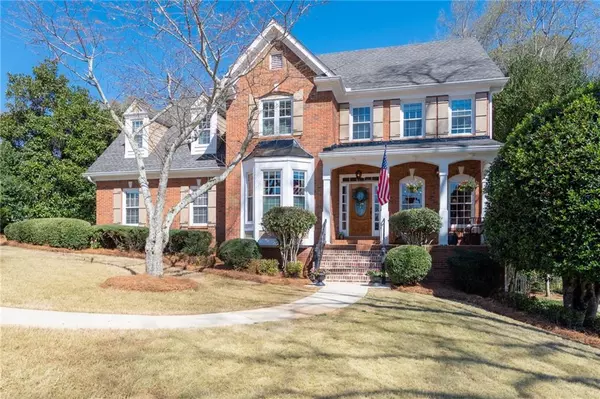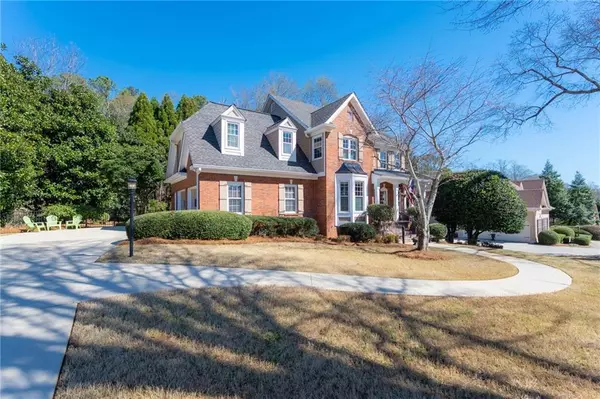For more information regarding the value of a property, please contact us for a free consultation.
4738 Oakleigh Manor DR Powder Springs, GA 30127
Want to know what your home might be worth? Contact us for a FREE valuation!

Our team is ready to help you sell your home for the highest possible price ASAP
Key Details
Sold Price $660,000
Property Type Single Family Home
Sub Type Single Family Residence
Listing Status Sold
Purchase Type For Sale
Square Footage 3,335 sqft
Price per Sqft $197
Subdivision Oakleigh
MLS Listing ID 7017466
Sold Date 04/20/22
Style Traditional
Bedrooms 5
Full Baths 3
Half Baths 1
Construction Status Resale
HOA Fees $600
HOA Y/N Yes
Year Built 1995
Annual Tax Amount $1,433
Tax Year 2021
Lot Size 0.387 Acres
Acres 0.3872
Property Description
Sit on your welcoming, rocking-chair front porch or walk into your well-maintained stately 3-sided brick executive home in highly sought-after Oakleigh. you will love the light/bright kitchen that opens to the coffered ceiling family room, along with the full finished/terrace level in-law suite with partial kitchen. Sip your morning coffee on the back deck while you enjoy the peace of your backyard. Highly rated Cobb schools. Close to amenities, parks, shopping, & restaurants. Enjoy 3 fireplaces! Elegant master bedroom has 2-sided fireplace with master bathroom. Hardwood floors on main level and upper hallway. Closet system in all closets. Massive walk-in closet in master, with additional master walk-in closet. 2 laundry sinks - 1 in laundry room and 1 on terrace level in the storage area. All siding and trim are cement products. 30 newer vinyl reflective/thermal windows. Full house vacuum. Backyard irrigation waters Emerald Zoysia and has black iron fencing on 3 sides. Make s'mores in your firepit area.
Location
State GA
County Cobb
Lake Name None
Rooms
Bedroom Description In-Law Floorplan
Other Rooms None
Basement Daylight, Exterior Entry, Finished, Finished Bath, Full, Interior Entry
Dining Room Seats 12+, Separate Dining Room
Interior
Interior Features Bookcases, Disappearing Attic Stairs, Double Vanity, Entrance Foyer, High Ceilings 9 ft Main, Tray Ceiling(s), Walk-In Closet(s)
Heating Central, Natural Gas, Zoned
Cooling Ceiling Fan(s), Central Air, Humidity Control, Zoned
Flooring Other
Fireplaces Number 3
Fireplaces Type Basement, Double Sided, Family Room, Gas Starter
Window Features Insulated Windows
Appliance Dishwasher, Disposal, Electric Cooktop, Electric Oven, Electric Range, ENERGY STAR Qualified Appliances, Gas Water Heater, Microwave, Refrigerator, Self Cleaning Oven
Laundry Laundry Room, Main Level, Mud Room
Exterior
Exterior Feature None
Parking Features Garage, Garage Faces Side
Garage Spaces 2.0
Fence None
Pool None
Community Features Clubhouse, Homeowners Assoc, Playground, Pool, Sidewalks, Street Lights, Tennis Court(s)
Utilities Available None
Waterfront Description None
View Other
Roof Type Composition
Street Surface None
Accessibility None
Handicap Access None
Porch Patio
Total Parking Spaces 2
Building
Lot Description Back Yard, Level, Private
Story Three Or More
Foundation None
Sewer Public Sewer
Water Public
Architectural Style Traditional
Level or Stories Three Or More
Structure Type Brick 3 Sides, Cement Siding, Frame
New Construction No
Construction Status Resale
Schools
Elementary Schools Kemp - Cobb
Middle Schools Lovinggood
High Schools Hillgrove
Others
HOA Fee Include Maintenance Grounds, Reserve Fund, Swim/Tennis
Senior Community no
Restrictions true
Tax ID 19015900070
Special Listing Condition None
Read Less

Bought with BHGRE Metro Brokers



