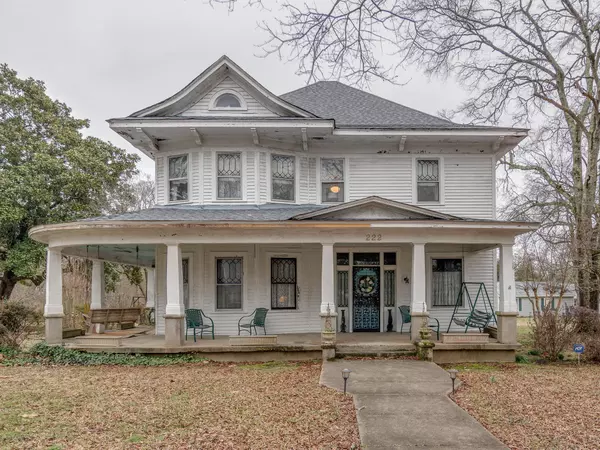For more information regarding the value of a property, please contact us for a free consultation.
222 TIPPAH ST S Grand Junction, TN 38039-4453
Want to know what your home might be worth? Contact us for a FREE valuation!

Our team is ready to help you sell your home for the highest possible price ASAP
Key Details
Sold Price $220,000
Property Type Single Family Home
Sub Type Detached Single Family
Listing Status Sold
Purchase Type For Sale
Approx. Sqft 3200-3399
Square Footage 3,399 sqft
Price per Sqft $64
Subdivision Hardeman County
MLS Listing ID 10119030
Sold Date 04/14/22
Style Other (See Remarks)
Bedrooms 4
Full Baths 3
Year Built 1918
Annual Tax Amount $806
Lot Size 0.860 Acres
Property Description
Historical "Dunbar House" built by Frank Dunbar, one of the orig families of Grand Junction, during WW1, completed in 1918 high Arts & Crafts style. 4 BR/3 Full BA + Office, Complete historic renovation w/period paint, wallpaper, & lighting. Original fixtures throughout,NEW roof, UPGRADED Siemens electrical, & plumbing, original high plaster ceilings, pocket doors, reception hall, pine, oak, & tile floors. 2 porches, .86 acres.25x60 Workshop w/2 car gar. See documents for more! Selling AsIs.
Location
State TN
County Hardeman
Area Hardeman County
Rooms
Other Rooms Office/Sewing Room
Master Bedroom 17x17
Bedroom 2 15x17 Hardwood Floor, Level 2, Smooth Ceiling
Bedroom 3 15x14 Hardwood Floor, Level 2, Smooth Ceiling
Bedroom 4 13x12 Hardwood Floor, Level 2, Smooth Ceiling
Bedroom 5 Smooth Ceiling
Dining Room 17x17
Kitchen Great Room, Island In Kitchen, Pantry, Separate Breakfast Room, Separate Dining Room, Separate Living Room, Washer/Dryer Connections
Interior
Interior Features Cedar Lined Closet(s), Permanent Attic Stairs, Walk-In Attic
Heating Gas, Wall Unit
Cooling Window Unit(s)
Flooring Part Hardwood, Tile, Smooth Ceiling, 9 or more Ft. Ceiling
Fireplaces Number 2
Fireplaces Type Masonry
Equipment Cooktop, Dishwasher, Refrigerator
Exterior
Exterior Feature Storm Window(s), Wood Window(s), Wood/Composition
Garage Driveway/Pad, Storage Room(s), Workshop(s)
Garage Spaces 2.0
Pool None
Roof Type Composition Shingles
Building
Lot Description Landscaped, Level, Some Trees
Story 2
Foundation Partial Basement
Sewer Public Sewer
Water Electric Water Heater, Public Water
Others
Acceptable Financing Cash
Listing Terms Cash
Read Less
Bought with Amy L Patterson • Crye-Leike, Inc., REALTORS
GET MORE INFORMATION




