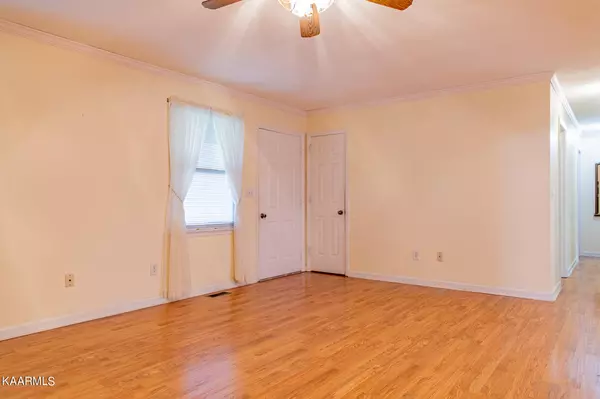For more information regarding the value of a property, please contact us for a free consultation.
506 Grandview DR Cookeville, TN 38506
Want to know what your home might be worth? Contact us for a FREE valuation!

Our team is ready to help you sell your home for the highest possible price ASAP
Key Details
Sold Price $320,000
Property Type Single Family Home
Sub Type Residential
Listing Status Sold
Purchase Type For Sale
Square Footage 2,352 sqft
Price per Sqft $136
Subdivision Murrey Hills
MLS Listing ID 1184120
Sold Date 04/25/22
Style Other
Bedrooms 3
Full Baths 2
Originating Board East Tennessee REALTORS® MLS
Year Built 1984
Lot Size 0.760 Acres
Acres 0.76
Lot Dimensions See acreage.
Property Description
Well kept brick ranch home sitting on almost an acre. Over the years it has had many upgrades such as ss appliances, paved driveway, fenced yard, finished basement, covered deck, gutter guards, master bath, heat pump, roof, and more. Your main level offers your 3 beds and 2 baths, a large master suite with a walk-in closet, and a peaceful deck overlooking an open field. Your basement has a great bonus area with your laundry, 1 car garage/workshop, and access to your carport. City utilities apply. 13 month home warranty for peace of mind.
Location
State TN
County Putnam County - 53
Area 0.76
Rooms
Family Room Yes
Other Rooms LaundryUtility, Workshop, Bedroom Main Level, Extra Storage, Breakfast Room, Family Room, Mstr Bedroom Main Level
Basement Finished
Dining Room Eat-in Kitchen
Interior
Interior Features Walk-In Closet(s), Eat-in Kitchen
Heating Central, Heat Pump, Electric
Cooling Central Cooling, Ceiling Fan(s)
Flooring Vinyl
Fireplaces Type None
Fireplace No
Appliance Refrigerator
Heat Source Central, Heat Pump, Electric
Laundry true
Exterior
Exterior Feature Porch - Covered
Garage Attached, Basement, RV Parking
Garage Spaces 3.0
Garage Description Attached, RV Parking, Basement, Attached
View Country Setting
Parking Type Attached, Basement, RV Parking
Total Parking Spaces 3
Garage Yes
Building
Lot Description Level, Rolling Slope
Faces FROM PCCH: EAST ON HWY 70, LEFT ON GRANDVIEW, HOUSE ON RIGHT.
Sewer Public Sewer
Water Public
Architectural Style Other
Structure Type Brick,Frame
Schools
Middle Schools Avery Trace
High Schools Cookeville
Others
Restrictions Yes
Tax ID 052P A 023.00
Energy Description Electric
Acceptable Financing Call Listing Agent
Listing Terms Call Listing Agent
Read Less
GET MORE INFORMATION




