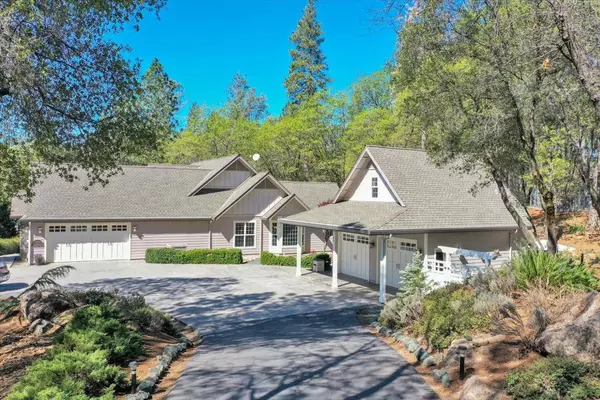For more information regarding the value of a property, please contact us for a free consultation.
10571 S Ponderosa WAY Rough And Ready, CA 95975
Want to know what your home might be worth? Contact us for a FREE valuation!

Our team is ready to help you sell your home for the highest possible price ASAP
Key Details
Sold Price $899,000
Property Type Single Family Home
Sub Type Single Family Residence
Listing Status Sold
Purchase Type For Sale
Square Footage 2,470 sqft
Price per Sqft $363
Subdivision Ridge View Woodlands
MLS Listing ID 222030011
Sold Date 04/25/22
Bedrooms 4
Full Baths 3
HOA Fees $60/qua
HOA Y/N Yes
Originating Board MLS Metrolist
Year Built 2004
Lot Size 3.110 Acres
Acres 3.11
Property Description
Exquisite quality throughout this lovely Craftsman style home on a breathtaking 3 acre parcel with meandering NID creek! Day to day living features formal entry that leads into the dramatic living room with French doors, Quarter sawn Oak touches and hickory floors; formal dining room with surrounding windows bring the outside in and a delightful sunny kitchen with granite counters, high end stainless appliances & sweet breakfast nook. Romantic master suite is private and has radiant heat; the master bath has a huge jetted tub and separate shower. All guest bedrooms on the main level, plus a upstairs office over the attached two car garage. Detached second garage has a guest suite with bath, which is perfect for guests. Very private and lovely local views. Beautiful back yard has covered patio, greenhouse and babbling NID creek for irrigation. Strong well, underground utilities and high speed internet available. This is an impeccable home and beautifully maintained!
Location
State CA
County Nevada
Area 13218
Direction Rough and Ready Hwy to South Ponderosa; veer left at the split and home is on the left side towards the end.
Rooms
Master Bathroom Closet, Double Sinks, Jetted Tub, Low-Flow Shower(s), Low-Flow Toilet(s), Tile, Radiant Heat
Master Bedroom Closet, Ground Floor, Walk-In Closet, Outside Access, Sitting Area
Living Room Cathedral/Vaulted, Deck Attached
Dining Room Formal Room, Dining/Living Combo
Kitchen Breakfast Area, Butlers Pantry, Pantry Cabinet, Granite Counter, Island
Interior
Interior Features Cathedral Ceiling, Formal Entry, Storage Area(s)
Heating Propane, Central, Radiant Floor, Fireplace Insert, Hot Water
Cooling Ceiling Fan(s), Central, Whole House Fan, MultiZone
Flooring Carpet, Tile, Wood
Fireplaces Number 1
Fireplaces Type Living Room
Equipment Home Theater Equipment, Attic Fan(s), Audio/Video Prewired, Central Vacuum
Window Features Bay Window(s),Dual Pane Full,Low E Glass Full,Window Coverings,Window Screens
Appliance Built-In Electric Oven, Built-In Gas Range, Gas Water Heater, Built-In Refrigerator, Dishwasher, Disposal, Microwave, Dual Fuel, Self/Cont Clean Oven, ENERGY STAR Qualified Appliances, See Remarks
Laundry Cabinets, Dryer Included, Sink, Ground Floor, Washer Included
Exterior
Garage Private, Attached, RV Possible, Detached, Garage Door Opener, Garage Facing Side, Guest Parking Available
Garage Spaces 4.0
Utilities Available Cable Available, Cable Connected, Propane Tank Leased, Dish Antenna, Electric, Generator, Underground Utilities, Internet Available
Amenities Available See Remarks
View Panoramic, Ridge, Forest
Roof Type Shingle,Composition
Topography Downslope,Level,South Sloped,Lot Grade Varies,Lot Sloped,Trees Many
Street Surface Asphalt,Paved
Porch Front Porch, Back Porch, Covered Patio
Private Pool No
Building
Lot Description Cul-De-Sac, Garden, Shape Irregular, Landscape Back, Landscape Front, Low Maintenance
Story 1
Foundation Concrete, Slab
Sewer Engineered Septic, In & Connected, Septic Connected, Septic Pump, Septic System
Water Well
Architectural Style Craftsman
Level or Stories One
Schools
Elementary Schools Grass Valley
Middle Schools Grass Valley
High Schools Nevada Joint Union
School District Nevada
Others
Senior Community No
Restrictions Rental(s),Board Approval,Exterior Alterations,Tree Ordinance,Parking
Tax ID 052-190-018-000
Special Listing Condition None
Pets Description Yes, Number Limit, Cats OK, Dogs OK
Read Less

Bought with Century 21 Cornerstone Realty
GET MORE INFORMATION




