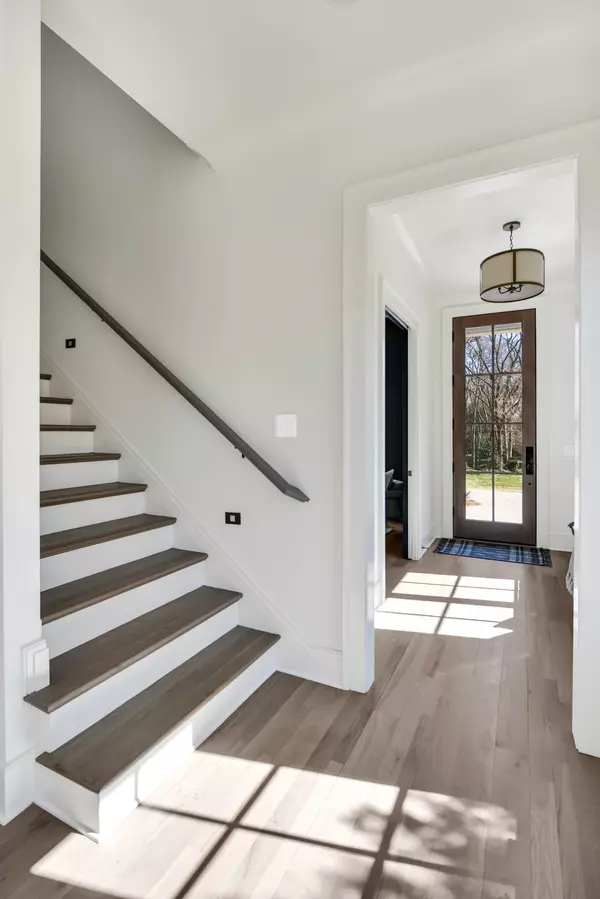For more information regarding the value of a property, please contact us for a free consultation.
211B Page Rd Nashville, TN 37205
Want to know what your home might be worth? Contact us for a FREE valuation!

Our team is ready to help you sell your home for the highest possible price ASAP
Key Details
Sold Price $2,300,000
Property Type Single Family Home
Sub Type Horizontal Property Regime - Detached
Listing Status Sold
Purchase Type For Sale
Square Footage 4,628 sqft
Price per Sqft $496
Subdivision Belle Meade Highlands
MLS Listing ID 2366784
Sold Date 04/25/22
Bedrooms 5
Full Baths 5
Half Baths 1
HOA Y/N No
Year Built 2021
Annual Tax Amount $3,166
Lot Size 0.260 Acres
Acres 0.26
Property Description
One year old home in the luxurious Belle Meade Highlands neighborhood. Enjoy your daily commute down mature tree lined streets and well manicured lawns. Five bedroom home on a flat elevated lot with white oak stained hardwood floors, luxury finishes, and large windows inviting natural light. First-floor primary suite has spa-like separate bath and shower and expansive walk-in closet with built-ins. The functional living room floor plan leaves no wasted space, easy for coming and going. Office is tucked away from the main living area for privacy and noise reduction with ample storage with built-ins and glass insert dual pocket doors. The mudroom and large laundry room immediately off the garage help keep the home clean and organized. OFFERS ARE DUE BY 6PM ON THURSDAY 3/24.
Location
State TN
County Davidson County
Rooms
Main Level Bedrooms 1
Interior
Heating Central
Cooling Central Air
Flooring Carpet, Finished Wood, Marble
Fireplaces Number 2
Fireplace Y
Exterior
Garage Spaces 2.0
Waterfront false
View Y/N false
Parking Type Attached - Front
Private Pool false
Building
Lot Description Level
Story 2
Sewer Public Sewer
Water Public
Structure Type Brick, Fiber Cement
New Construction false
Schools
Elementary Schools Julia Green Elementary
Middle Schools John T. Moore Middle School
High Schools Hillsboro Comp High School
Others
Senior Community false
Read Less

© 2024 Listings courtesy of RealTrac as distributed by MLS GRID. All Rights Reserved.
GET MORE INFORMATION




