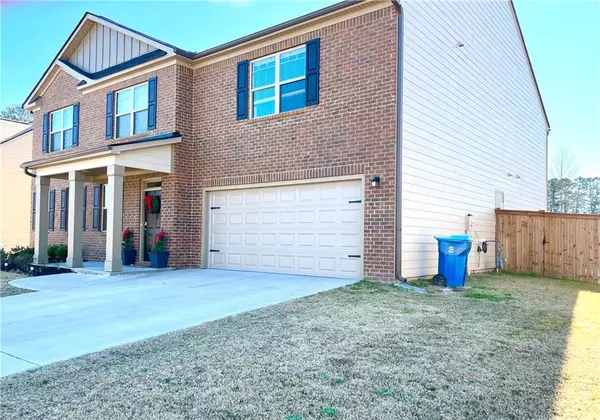For more information regarding the value of a property, please contact us for a free consultation.
3743 Stonebranch LN Loganville, GA 30052
Want to know what your home might be worth? Contact us for a FREE valuation!

Our team is ready to help you sell your home for the highest possible price ASAP
Key Details
Sold Price $466,000
Property Type Single Family Home
Sub Type Single Family Residence
Listing Status Sold
Purchase Type For Sale
Square Footage 4,108 sqft
Price per Sqft $113
Subdivision Hollowstone
MLS Listing ID 6994018
Sold Date 04/04/22
Style Contemporary/Modern, Traditional
Bedrooms 5
Full Baths 3
Half Baths 1
Construction Status Resale
HOA Fees $765
HOA Y/N Yes
Year Built 2019
Annual Tax Amount $5,045
Tax Year 2021
Lot Size 10,890 Sqft
Acres 0.25
Property Description
Get everything on your wish list at this incredible swim community. WELCOME to your forever home! Walk into custom doors for a GRAND entrance. This well-appointed design offers a generous owner's retreat on the main. Everyone can gather around the open concept kitchen and family room. Cabinet color espresso. There is also a convenient pocket office plus a versatile flex room. Upstairs boasts gracious secondary bedrooms and an impressive loft space perfect for movie night and entertaining. You will never be too far from home with Home Is Connected.® Your new home is built with an industry-leading suite of smart home products that keep you connected with the people and place you value most. Culdesac homesite with a large backyard
Location
State GA
County Gwinnett
Lake Name None
Rooms
Bedroom Description Master on Main, Oversized Master, Sitting Room
Other Rooms None
Basement None
Main Level Bedrooms 1
Dining Room Butlers Pantry, Open Concept
Interior
Interior Features Entrance Foyer, High Ceilings 9 ft Upper, Walk-In Closet(s)
Heating Central
Cooling Attic Fan, Ceiling Fan(s), Central Air, Whole House Fan
Flooring Ceramic Tile, Laminate, Stone
Fireplaces Number 1
Fireplaces Type Electric, Factory Built, Family Room
Window Features Insulated Windows
Appliance Dishwasher, Disposal, Gas Cooktop, Gas Oven, Gas Range, Microwave
Laundry Laundry Room, Main Level
Exterior
Exterior Feature None
Parking Features Covered, Garage, Garage Door Opener, Garage Faces Front
Garage Spaces 2.0
Fence Back Yard, Front Yard, Privacy, Wood
Pool None
Community Features None
Utilities Available Cable Available, Electricity Available, Natural Gas Available, Phone Available, Sewer Available, Water Available
Waterfront Description None
View Other
Roof Type Other
Street Surface Concrete, Paved
Accessibility Accessible Washer/Dryer
Handicap Access Accessible Washer/Dryer
Porch Front Porch, Patio
Total Parking Spaces 2
Building
Lot Description Back Yard, Level
Story Two
Foundation Slab
Sewer Public Sewer
Water Public
Architectural Style Contemporary/Modern, Traditional
Level or Stories Two
Structure Type Brick Front, Cement Siding
New Construction No
Construction Status Resale
Schools
Elementary Schools Trip
Middle Schools Bay Creek
High Schools Grayson
Others
Senior Community no
Restrictions false
Tax ID R5132 344
Ownership Fee Simple
Financing no
Special Listing Condition None
Read Less

Bought with Opendoor Brokerage, LLC



