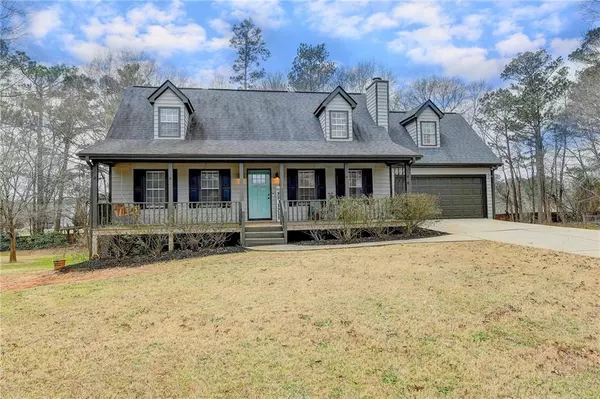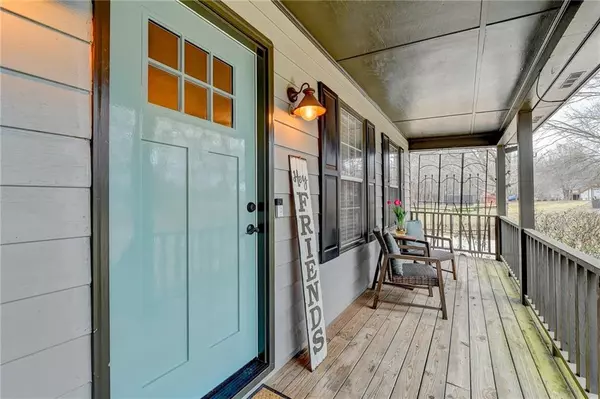For more information regarding the value of a property, please contact us for a free consultation.
5334 Forest Ridge DR Loganville, GA 30052
Want to know what your home might be worth? Contact us for a FREE valuation!

Our team is ready to help you sell your home for the highest possible price ASAP
Key Details
Sold Price $370,000
Property Type Single Family Home
Sub Type Single Family Residence
Listing Status Sold
Purchase Type For Sale
Square Footage 2,908 sqft
Price per Sqft $127
Subdivision Forest Ridge
MLS Listing ID 6998183
Sold Date 02/28/22
Style Craftsman
Bedrooms 4
Full Baths 3
Half Baths 1
Construction Status Updated/Remodeled
HOA Y/N No
Year Built 1993
Annual Tax Amount $2,832
Tax Year 2021
Lot Size 1.000 Acres
Acres 1.0
Property Description
Step inside your new and completely renovated home in the sought after Loganville school district. This two story home with a FULL FINISHED BASEMENT and rocking chair front porch, is just minutes away from downtown Loganville. Once you enter the home, you will see updated LVT flooring flowing throughout the entire main level, a master on the main, sliding barn doors, a gorgeous master bath with a soaker tub and a separate walk in shower, beautiful white kitchen with subway tile and granite counter tops. The upstairs offers two oversized bedrooms, a full bath with separate vanities, and a large BONUS ROOM. The full finished basement would be great for an in law suite or man cave, and offers a full finished bathroom, bedroom, a second living room, and a perfect area for either a bar, office, or a kitchenette. This large one acre cul-de-sac lot has a huge backyard, storage shed, fire pit, and plenty of room for the kids to play. Light up the backyard and oversized back deck with string lights that hang from the deck and over the fire pit. This home is listed below DS Murphy appraised value, and will not last long!!
Location
State GA
County Walton
Lake Name None
Rooms
Bedroom Description In-Law Floorplan, Master on Main, Roommate Floor Plan
Other Rooms Shed(s)
Basement Daylight, Exterior Entry, Finished, Finished Bath, Full, Interior Entry
Main Level Bedrooms 1
Dining Room Other
Interior
Interior Features Disappearing Attic Stairs, Double Vanity, Walk-In Closet(s), Other
Heating Central, Electric
Cooling Ceiling Fan(s), Central Air
Flooring Other
Fireplaces Number 1
Fireplaces Type Living Room
Window Features None
Appliance Dishwasher, Dryer, Electric Water Heater, Microwave, Refrigerator, Self Cleaning Oven, Washer, Other
Laundry In Kitchen
Exterior
Exterior Feature Storage
Parking Features Driveway, Garage, Garage Door Opener, Kitchen Level, Level Driveway
Garage Spaces 1.0
Fence None
Pool None
Community Features Lake, Near Schools, Near Shopping, Near Trails/Greenway, Pool, Tennis Court(s), Other
Utilities Available Cable Available, Electricity Available, Phone Available, Water Available
Waterfront Description None
View Other
Roof Type Composition
Street Surface Asphalt
Accessibility None
Handicap Access None
Porch Covered, Deck, Front Porch
Total Parking Spaces 1
Building
Lot Description Back Yard, Cul-De-Sac, Front Yard, Landscaped, Level
Story Three Or More
Foundation None
Sewer Septic Tank
Water Public
Architectural Style Craftsman
Level or Stories Three Or More
Structure Type HardiPlank Type
New Construction No
Construction Status Updated/Remodeled
Schools
Elementary Schools Loganville
Middle Schools Loganville
High Schools Loganville
Others
Senior Community no
Restrictions false
Tax ID N037A00000011000
Special Listing Condition None
Read Less

Bought with Orchard Brokerage LLC



