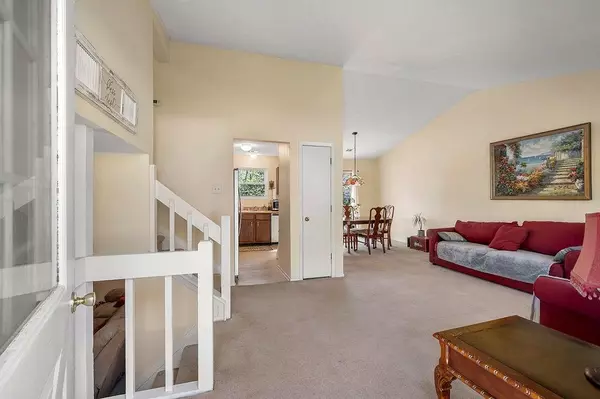For more information regarding the value of a property, please contact us for a free consultation.
190 Birch Rill DR Alpharetta, GA 30022
Want to know what your home might be worth? Contact us for a FREE valuation!

Our team is ready to help you sell your home for the highest possible price ASAP
Key Details
Sold Price $352,000
Property Type Single Family Home
Sub Type Single Family Residence
Listing Status Sold
Purchase Type For Sale
Square Footage 1,056 sqft
Price per Sqft $333
Subdivision Berkshire Manor
MLS Listing ID 7020109
Sold Date 04/22/22
Style Traditional, Other
Bedrooms 3
Full Baths 2
Construction Status Resale
HOA Y/N No
Year Built 1982
Annual Tax Amount $3,055
Tax Year 2021
Lot Size 8,999 Sqft
Acres 0.2066
Property Description
Opportunity awaits for the savvy investor or handy homeowner! Wonderful location in Alpharetta's Berkshire Manor just a quick drive to shopping, restaurants, North Point Mall, and Avalon! This 3BR/2BA split level home boasts newer roof and back deck! Siding, gutters, and windows replaced in 2013! High, vaulted ceilings in Living Room open up to Dining area and into kitchen. Bright and open kitchen with breakfast bar. Additional family/living room on lower level for additional entertaining or flex space. Spacious owner's suite upstairs with en-suite bathroom! Two additional rooms on upper level and additional full bath. Wooded views from the back deck! Large, flat front yard. Make this one your own!
Location
State GA
County Fulton
Lake Name None
Rooms
Bedroom Description Oversized Master
Other Rooms None
Basement None
Dining Room Dining L
Interior
Interior Features Other
Heating Central, Natural Gas
Cooling Central Air
Flooring Carpet
Fireplaces Number 1
Fireplaces Type Family Room, Gas Starter
Window Features Double Pane Windows
Appliance Dishwasher, Dryer, Gas Oven, Gas Range, Refrigerator, Washer
Laundry Lower Level
Exterior
Exterior Feature Rain Gutters
Parking Features Garage
Garage Spaces 1.0
Fence None
Pool None
Community Features None
Utilities Available Cable Available, Electricity Available, Natural Gas Available, Sewer Available, Water Available
Waterfront Description None
View Other
Roof Type Composition
Street Surface Paved
Accessibility None
Handicap Access None
Porch Deck
Total Parking Spaces 1
Building
Lot Description Wooded
Story Multi/Split
Foundation Slab
Sewer Public Sewer
Water Public
Architectural Style Traditional, Other
Level or Stories Multi/Split
Structure Type Frame
New Construction No
Construction Status Resale
Schools
Elementary Schools Northwood
Middle Schools Haynes Bridge
High Schools Centennial
Others
Senior Community no
Restrictions false
Tax ID 12 316408990294
Special Listing Condition None
Read Less

Bought with Coldwell Banker Realty



