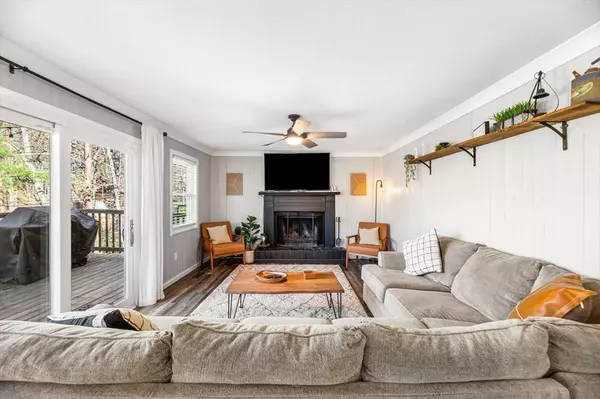For more information regarding the value of a property, please contact us for a free consultation.
1650 Mountain View RD Sevierville, TN 37876
Want to know what your home might be worth? Contact us for a FREE valuation!

Our team is ready to help you sell your home for the highest possible price ASAP
Key Details
Sold Price $675,000
Property Type Single Family Home
Sub Type Single Family Residence
Listing Status Sold
Purchase Type For Sale
Square Footage 1,640 sqft
Price per Sqft $411
Subdivision Hidden Mtn View Ext
MLS Listing ID 248153
Sold Date 04/28/22
Style Cabin
Bedrooms 3
Full Baths 1
Half Baths 1
HOA Y/N No
Abv Grd Liv Area 1,640
Originating Board Great Smoky Mountains Association of REALTORS®
Year Built 1982
Annual Tax Amount $561
Tax Year 2019
Lot Size 0.450 Acres
Acres 0.45
Property Description
This beautiful 2 bedroom, 1.5 bath cabin has been recently remodeled in an updated, modern farmhouse style. Perfectly situated on .45 acres and surrounded by trees to provide a private feel. The main level's living area showcases a lovely fireplace and large sliding doors lead to a large deck that wraps around two sides of the cabin. The adjacent dining room is complete with custom bench seating spanning two sides of the table. The fully equipped kitchen has been updated with new appliances. The first of three spacious bedrooms is also located on the main level, as well as a full bath. Head upstairs, where you'll find a second large bedroom, with an en-suite half bath and access to a private balcony. The third and final bedroom is also located on the upper level and is home to an upright MultiCade arcade. You're sure to be spending plenty of time outdoors too, and with all the lux seating options, plus a firepit, provide endless opportunity. Drone photography used.
Location
State TN
County Sevier
Zoning R-1
Direction From Keller Williams Smoky Mountain, take US-411 S. Go 3.6 miles to a left onto Whites School Rd. Go 1.2 miles and continue straight onto Goose Gap Rd. Go 3.6 miles to a Right onto Walt Price Rd. Go .8 miles to a Right onto Lake View Way. Go .1 miles to a Left onto S Mountain View Rd. Cabin will be on Right.
Rooms
Basement Crawl Space, None
Interior
Interior Features Ceiling Fan(s)
Heating Central
Cooling Central Air, Electric
Fireplaces Type Wood Burning
Fireplace Yes
Window Features Window Treatments
Appliance Dishwasher, Dryer, Electric Range, Microwave, Range Hood, Refrigerator, Self Cleaning Oven, Washer
Laundry Electric Dryer Hookup, Washer Hookup
Exterior
Waterfront No
Roof Type Composition
Street Surface Paved
Porch Deck
Garage No
Building
Lot Description Level, Wooded
Sewer Septic Tank
Water Shared Well
Architectural Style Cabin
Structure Type Log Siding,Wood Siding
Others
Security Features Smoke Detector(s)
Acceptable Financing 1031 Exchange, Cash, Conventional, FHA, VA Loan
Listing Terms 1031 Exchange, Cash, Conventional, FHA, VA Loan
Read Less
GET MORE INFORMATION




