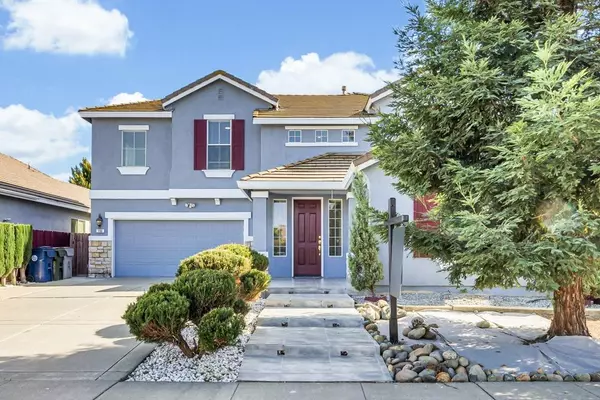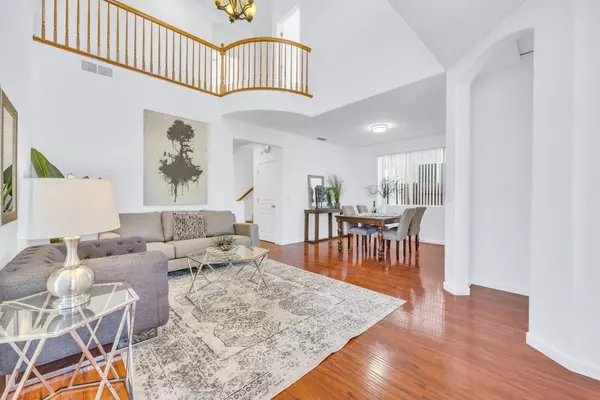For more information regarding the value of a property, please contact us for a free consultation.
160 Cakebread CIR Sacramento, CA 95834
Want to know what your home might be worth? Contact us for a FREE valuation!

Our team is ready to help you sell your home for the highest possible price ASAP
Key Details
Sold Price $750,000
Property Type Single Family Home
Sub Type Single Family Residence
Listing Status Sold
Purchase Type For Sale
Square Footage 3,025 sqft
Price per Sqft $247
Subdivision Gateway West Village 05
MLS Listing ID 222036175
Sold Date 04/28/22
Bedrooms 5
Full Baths 4
HOA Y/N No
Originating Board MLS Metrolist
Year Built 2000
Lot Size 5,776 Sqft
Acres 0.1326
Property Description
Turn-Key West Village Estate! Plenty of upgrades and room to spread out. Soaring ceilings and a formal dining and living room greet you as you enter with an office or bedroom to the side. The great room concept near the back features a spacious kitchen with granite counters and a large island with seating and pantry area, family room with a cozy fireplace and an eat in kitchen large enough for a full sized dining table. A secondary suite is located downstairs with a connected bath while the primary suite is located upstairs with a seating area, soaking tub and dual sinks. You can find 3 more bedrooms and a full bath upstairs. Heading outdoors to the manicured yard you will find a paved patio with a charming pergola. Can you picture yourself here? Come see it today!
Location
State CA
County Sacramento
Area 10834
Direction I-5 north to Arena Blvd. west, left on Stemmler Drive, right on Cakebread to address.
Rooms
Master Bathroom Shower Stall(s), Double Sinks, Sunken Tub, Walk-In Closet
Master Bedroom Sitting Area
Living Room Cathedral/Vaulted
Dining Room Breakfast Nook, Dining Bar, Dining/Living Combo
Kitchen Pantry Cabinet, Granite Counter
Interior
Heating Central
Cooling Central
Flooring Laminate
Fireplaces Number 1
Fireplaces Type Family Room
Window Features Dual Pane Full
Appliance Built-In Electric Oven, Gas Cook Top, Dishwasher, Microwave
Laundry Inside Area
Exterior
Parking Features Attached, Garage Facing Front
Garage Spaces 2.0
Fence Back Yard
Utilities Available Electric, Natural Gas Connected
Roof Type Tile
Topography Level
Street Surface Paved
Porch Uncovered Patio
Private Pool No
Building
Lot Description Curb(s)/Gutter(s)
Story 2
Foundation Slab
Sewer Sewer Connected
Water Public
Schools
Elementary Schools Natomas Unified
Middle Schools Natomas Unified
High Schools Natomas Unified
School District Sacramento
Others
Senior Community No
Tax ID 225-1360-015-0000
Special Listing Condition None
Read Less

Bought with Redfin Corporation



