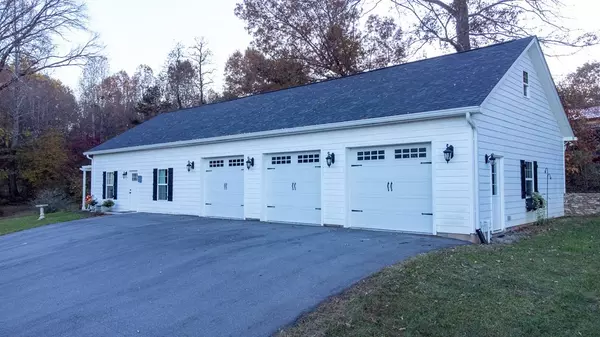For more information regarding the value of a property, please contact us for a free consultation.
535 Meadow View WAY New Market, TN 37820
Want to know what your home might be worth? Contact us for a FREE valuation!

Our team is ready to help you sell your home for the highest possible price ASAP
Key Details
Sold Price $875,000
Property Type Single Family Home
Sub Type Single Family Residence
Listing Status Sold
Purchase Type For Sale
Square Footage 3,336 sqft
Price per Sqft $262
MLS Listing ID 247750
Sold Date 04/29/22
Style Craftsman
Bedrooms 3
Full Baths 3
Half Baths 1
HOA Y/N No
Abv Grd Liv Area 3,336
Originating Board Great Smoky Mountains Association of REALTORS®
Year Built 2015
Annual Tax Amount $2,101
Tax Year 2020
Lot Size 6.500 Acres
Acres 6.5
Property Description
Custom built home with incredible front and back porches that surround this very private 6.51 acres. 30x40 detached garage with workshop and full bath. Also includes 930 SF fully finished apt with full bath, laundry, kitchen, bedroom, and living room. Really neat set up for that mother-in law etc. Great property for family or entertaining. Small barn area with one stall and feed area. This 3BR/ 3.5BA home has custom kitchen cabinets with granite counters, upgraded built in appliances, pantry, center island, & eat in breakfast overlooking barn/acreage. Cache wood floors, wood burning fireplace, formal dining plus office space. Mud room/laundry and master suite all on main level. Tiled master bath with walk-in shower, double vanities and custom soaking tub. Custom bathroom vanities. Upper level has large rec room, full bath, media area, and plumbed for a bar. Jeld wen wood cased windows throughout the home. City water to the house/apt/barn. Fiber internet is now available. Long paved driveway. So many options with this place. 5 car garage capacity. Hardy Plank exterior. MUST SEE PLACE TO TAKE IN ALL THE EXTRA'S !!! BUYERS AND BUYERS AGENT TO VERIFY ALL INFORMATION THAT IS BEING PROVIDED PRIOR TO ANY OFFERS! DRONE PHOTOS USED
Location
State TN
County Jefferson
Zoning Residential
Direction Street light in New Market, TN, Hwy 11E, left from Knox or right from Jefferson City: Go under trussel and left 1.5 miles. Bear left at stop sign to first gravel drive on left, then straight to the house one the left. 1st home on the left past the barn. Follow signs.
Rooms
Basement Crawl Space, None
Interior
Interior Features Cathedral Ceiling(s), Ceiling Fan(s), Formal Dining, Great Room, High Speed Internet, In-Law Floorplan, Solid Surface Counters, Walk-In Closet(s)
Heating Central, Electric, Heat Pump
Cooling Central Air, Electric, Heat Pump
Flooring Wood
Fireplaces Type Wood Burning
Fireplace Yes
Window Features Double Pane Windows
Appliance Dishwasher, Double Oven, Electric Range, Microwave, Range Hood, Refrigerator
Laundry Electric Dryer Hookup, Washer Hookup
Exterior
Exterior Feature Rain Gutters
Garage Driveway, Garage Door Opener, Paved
Garage Spaces 5.0
Fence Fenced
Waterfront No
View Y/N Yes
View Mountain(s)
Roof Type Composition,Metal
Porch Covered, Patio, Porch
Road Frontage Easement
Garage Yes
Building
Sewer Septic Tank
Water Public
Architectural Style Craftsman
Structure Type Frame
Others
Security Features Smoke Detector(s)
Acceptable Financing Cash, Conventional, VA Loan
Listing Terms Cash, Conventional, VA Loan
Read Less
GET MORE INFORMATION




