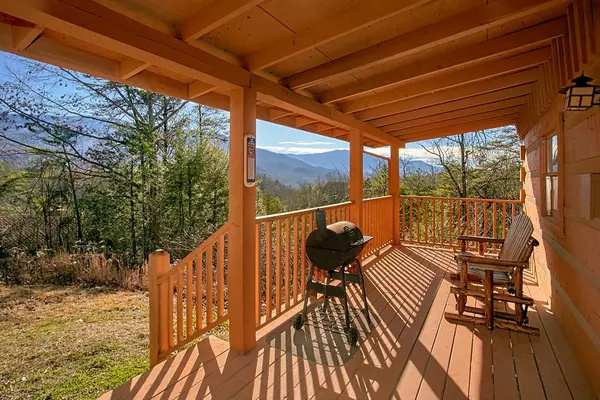For more information regarding the value of a property, please contact us for a free consultation.
1017 Fox Tail TRL Gatlinburg, TN 37738
Want to know what your home might be worth? Contact us for a FREE valuation!

Our team is ready to help you sell your home for the highest possible price ASAP
Key Details
Sold Price $680,000
Property Type Single Family Home
Sub Type Single Family Residence
Listing Status Sold
Purchase Type For Sale
Square Footage 1,120 sqft
Price per Sqft $607
Subdivision Cobbly Nob Foxwoods
MLS Listing ID 248148
Sold Date 04/26/22
Style Log
Bedrooms 1
Full Baths 2
HOA Fees $131/ann
HOA Y/N Yes
Abv Grd Liv Area 1,120
Originating Board Great Smoky Mountains Association of REALTORS®
Year Built 1986
Annual Tax Amount $611
Tax Year 2019
Lot Size 0.820 Acres
Acres 0.82
Property Description
This home was formerly a two bedroom two full bath log home with a two bedroom septic permit which has been transformed into a fantastic one bedroom two bath rental home with open game room area where the second bedroom was located previously. Home offers a very nice living room with a mountain stone fireplace, open dining to kitchen area, wonderful bedroom with mountain views, open game room area, and an awesome second bathroom area with large tiled walk in shower & sauna! Situated on a large 0.82 acre level lot with a large level parking area in Cobbly Nob just above Bent Creek Golf Resort and close to many area hiking and recreation areas in the Great Smoky Mountains National Park. Also easy to convert back to a two bedroom home by adding the wall back at open game room area if desired.
Location
State TN
County Sevier
Zoning A-1
Direction From traffic light #3 in Gatlinburg take East Parkway (Hwy 321N) approximately 10 miles to left on Butler Branch Rd at main entrance to Cobbly Nob. Continue through golf course stay straight on Butler Branch Rd to left up Picadilly Ln then at the first intersection stay straight up Fox Tail Trail to first home on left, \"Livin On Love\".
Rooms
Basement Crawl Space, None
Interior
Interior Features Cathedral Ceiling(s), High Speed Internet
Heating Heat Pump
Cooling Heat Pump
Flooring Wood
Fireplaces Number 2
Fireplaces Type Electric, Masonry
Fireplace Yes
Window Features Window Treatments
Appliance Dishwasher, Dryer, Electric Range, Microwave, Refrigerator, Washer
Laundry Electric Dryer Hookup, Washer Hookup
Exterior
Garage Driveway, Paved
Pool Hot Tub
Amenities Available Pool
Waterfront No
View Y/N Yes
View Mountain(s)
Roof Type Composition
Street Surface Paved
Porch Covered, Porch
Parking Type Driveway, Paved
Garage No
Building
Lot Description Level
Sewer Septic Tank, Septic Permit On File
Water Public
Architectural Style Log
Structure Type Log
Others
Security Features Smoke Detector(s)
Acceptable Financing Cash, Conventional
Listing Terms Cash, Conventional
Read Less
GET MORE INFORMATION




