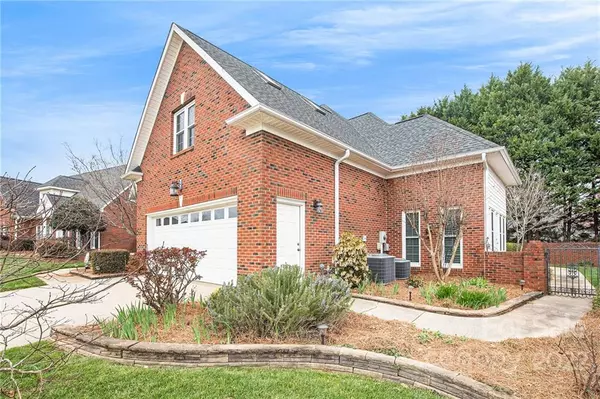For more information regarding the value of a property, please contact us for a free consultation.
2113 Water Oak LN Gastonia, NC 28056
Want to know what your home might be worth? Contact us for a FREE valuation!

Our team is ready to help you sell your home for the highest possible price ASAP
Key Details
Sold Price $551,000
Property Type Single Family Home
Sub Type Single Family Residence
Listing Status Sold
Purchase Type For Sale
Square Footage 3,037 sqft
Price per Sqft $181
Subdivision Waterford Place
MLS Listing ID 3843955
Sold Date 04/22/22
Style Traditional
Bedrooms 4
Full Baths 2
Half Baths 2
HOA Fees $13/ann
HOA Y/N 1
Year Built 1998
Lot Size 7,840 Sqft
Acres 0.18
Property Description
Location at its best! This is an updated and immaculate property with great curb appeal! Primary bedroom on main level and 3/bonus bedrooms on 2nd floor! 2 full baths w/ double vanities & 2 half baths. This is an amazing and spacious floor plan!! Appointed with Luxury laminate wood, fresh paint and updates. Crown molding, 9 & 10 ft ceilings, 2 sided gas fireplace from Family rm. and Hearth rm. in Kitchen. Storage space is unlike no other plan. 2 walk in floored areas!! The rear yard is private and fenced in by brick wall and gate. I could go on and on.... this is a MUST SEE/MUST get your offers in!!
Location
State NC
County Gaston
Interior
Interior Features Attic Fan, Attic Walk In, Built Ins, Skylight(s), Walk-In Closet(s)
Heating Central, Gas Hot Air Furnace, Multizone A/C, Natural Gas
Flooring Carpet, Laminate, Tile
Fireplaces Type Family Room, Gas Log, Kitchen
Fireplace true
Appliance Cable Prewire, Ceiling Fan(s), Central Vacuum, CO Detector, Electric Cooktop, Dishwasher, Disposal, Dryer, Exhaust Fan, Plumbed For Ice Maker, Intercom, Microwave, Network Ready, Refrigerator, Security System, Self Cleaning Oven, Washer
Laundry Main Level
Exterior
Exterior Feature Fence
Roof Type Shingle
Street Surface Concrete
Building
Lot Description Level, Private
Building Description Vinyl Siding, Two Story
Foundation Slab
Sewer Public Sewer
Water Public
Architectural Style Traditional
Structure Type Vinyl Siding
New Construction false
Schools
Elementary Schools Bess
Middle Schools Cramerton
High Schools Forestview
Others
Acceptable Financing Cash, Conventional, FHA
Listing Terms Cash, Conventional, FHA
Special Listing Condition None
Read Less
© 2025 Listings courtesy of Canopy MLS as distributed by MLS GRID. All Rights Reserved.
Bought with Angie Dixon • Keller Williams Connected



