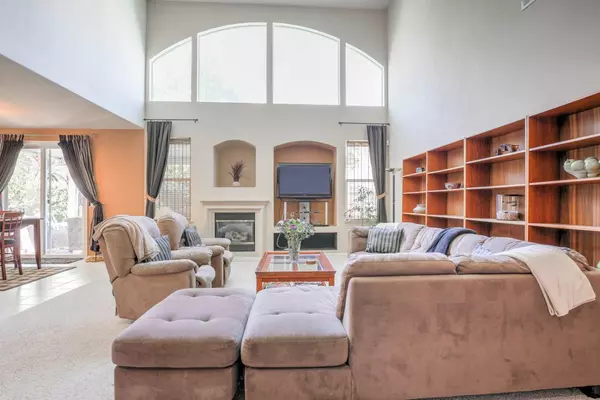For more information regarding the value of a property, please contact us for a free consultation.
2967 Muttonbird WAY Sacramento, CA 95834
Want to know what your home might be worth? Contact us for a FREE valuation!

Our team is ready to help you sell your home for the highest possible price ASAP
Key Details
Sold Price $860,000
Property Type Single Family Home
Sub Type Single Family Residence
Listing Status Sold
Purchase Type For Sale
Square Footage 4,096 sqft
Price per Sqft $209
Subdivision Parkview Village
MLS Listing ID 222034682
Sold Date 05/05/22
Bedrooms 5
Full Baths 4
HOA Y/N No
Originating Board MLS Metrolist
Year Built 2004
Lot Size 8,028 Sqft
Acres 0.1843
Property Description
Welcome to this Magnificent 5 bedroom, 4.5 bath, 4096 Sq.Ft. home w/ Downstairs & Upstairs Master bedrooms & Sparkling pool. Amenities include Large formal family rm & dining rm area. Open room concept Living room w/ fireplace & vaulted ceilings. Downstairs Master bedroom w/ duel closets and full bath. The kitchen consists of Maple cabinets, dining bar, Island, b/in oven, range, stove, & microwave as well as a beautiful wine bar. The slider opens to the sparkling pool w/ waterfall, stamped concrete, Covered patio w/ lighting, large westside side yard for gardening and eastside side yard for your RV Access. The upstairs boasts maple stairwell hand rails w/ black iron posts to the huge Bonus room that overlooks the downstairs Living room. Upstairs also consists of a huge Master bedroom w/ fireplace, his & hers closets & soaking tub & separate shower. Additional bedrooms w/ Jack & Jill bathroom and separate large room for office or Den. This is The Amazing home you have been waiting for!
Location
State CA
County Sacramento
Area 10834
Direction San Juan to North on Guillemot Dr. Right on Muttonbird.
Rooms
Family Room Cathedral/Vaulted
Master Bathroom Shower Stall(s), Double Sinks, Tile
Master Bedroom Walk-In Closet 2+
Living Room Cathedral/Vaulted, Great Room
Dining Room Space in Kitchen, Formal Area
Kitchen Pantry Cabinet, Island w/Sink, Tile Counter
Interior
Interior Features Cathedral Ceiling
Heating Central, Fireplace(s)
Cooling Ceiling Fan(s), Central
Flooring Carpet, Tile
Fireplaces Number 2
Fireplaces Type Living Room, Master Bedroom, Gas Log, Gas Piped
Appliance Built-In Electric Oven, Gas Cook Top, Built-In Gas Range, Dishwasher, Disposal, Microwave, Other
Laundry Cabinets, Electric, Gas Hook-Up, Inside Room
Exterior
Garage RV Access, Garage Door Opener, Garage Facing Front
Garage Spaces 3.0
Fence Back Yard, Wood
Pool Built-In, On Lot
Utilities Available Cable Available, Electric, Natural Gas Available
Roof Type Tile
Topography Level
Street Surface Paved
Porch Covered Patio
Private Pool Yes
Building
Lot Description Auto Sprinkler F&R, Street Lights, Landscape Back, Landscape Front
Story 2
Foundation Concrete, Slab
Sewer In & Connected
Water Public
Architectural Style A-Frame
Schools
Elementary Schools Natomas Unified
Middle Schools Natomas Unified
High Schools Natomas Unified
School District Sacramento
Others
Senior Community No
Tax ID 225-1880-046-0000
Special Listing Condition None
Read Less

Bought with eXp Realty of California Inc.
GET MORE INFORMATION




