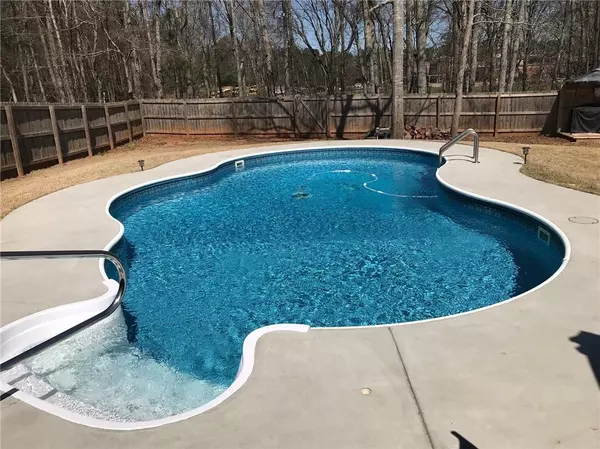For more information regarding the value of a property, please contact us for a free consultation.
24 Goldshore WAY Statham, GA 30666
Want to know what your home might be worth? Contact us for a FREE valuation!

Our team is ready to help you sell your home for the highest possible price ASAP
Key Details
Sold Price $394,500
Property Type Single Family Home
Sub Type Single Family Residence
Listing Status Sold
Purchase Type For Sale
Square Footage 2,229 sqft
Price per Sqft $176
Subdivision Providence Estate
MLS Listing ID 7015593
Sold Date 04/29/22
Style Contemporary/Modern
Bedrooms 4
Full Baths 2
Half Baths 1
Construction Status Resale
HOA Fees $100
HOA Y/N Yes
Year Built 2017
Annual Tax Amount $2,801
Tax Year 2021
Lot Size 0.299 Acres
Acres 0.2993
Property Description
NO SHOWINGS UNTIL THURS. MARCH 31.
Welcome home to your own piece of paradise! This ranch, in Providence Estates, has a 4bed/2.5baths, a in ground, salt water, vinyl pool for the kids, a screened porch for the parents, and a fenced in yard your the fury friend! Dec 2020 installed new carpet with upgraded pad, and recently repainted interior. Hardwoods in the Foyer, Half Bath, Kitchen, & Dining Room. You will enjoy the stainless steel appliances, along with your walk-in pantry and large island for prepping.Granite countertop in Kitchen & all Baths. Primary Bedroom bath has separate tub & shower, along with raised double vanity. Large Primary bedroom has trey ceiling. Almost every room has a ceiling fan and wood blinds, and they stay with the house! The home also has arched entry ways and rounded sheetrock corners! This home sits in a very quiet neighborhood, close to a cul-de-sac and the back yard backs up to a green space, loaded with beautiful hardwoods! The 2 person Hot Tub is included. You are very close to 316, Winder & Athens! Owner is a Ga Real Estate agent.
Location
State GA
County Barrow
Lake Name None
Rooms
Bedroom Description Master on Main
Other Rooms None
Basement None
Main Level Bedrooms 4
Dining Room Open Concept, Separate Dining Room
Interior
Interior Features Cathedral Ceiling(s), Disappearing Attic Stairs, Double Vanity, Entrance Foyer
Heating Electric
Cooling Central Air
Flooring Carpet, Hardwood, Vinyl
Fireplaces Number 1
Fireplaces Type Factory Built, Living Room
Window Features None
Appliance Dishwasher, Electric Range, Electric Water Heater, Microwave, Range Hood, Refrigerator, Self Cleaning Oven
Laundry Laundry Room, Main Level
Exterior
Exterior Feature Private Front Entry, Rain Gutters
Parking Features Attached, Garage, Garage Door Opener, Garage Faces Front
Garage Spaces 2.0
Fence Back Yard, Wood
Pool In Ground, Salt Water, Vinyl
Community Features None
Utilities Available Cable Available, Electricity Available, Sewer Available, Underground Utilities, Water Available
Waterfront Description None
View Trees/Woods
Roof Type Composition
Street Surface Asphalt
Accessibility None
Handicap Access None
Porch Patio, Rear Porch, Screened
Total Parking Spaces 2
Private Pool true
Building
Lot Description Back Yard
Story One
Foundation Slab
Sewer Public Sewer
Water Public
Architectural Style Contemporary/Modern
Level or Stories One
Structure Type Cement Siding
New Construction No
Construction Status Resale
Schools
Elementary Schools Statham
Middle Schools Bear Creek - Barrow
High Schools Winder-Barrow
Others
Senior Community no
Restrictions false
Tax ID ST05B 028
Special Listing Condition None
Read Less

Bought with Virtual Properties Realty.com



