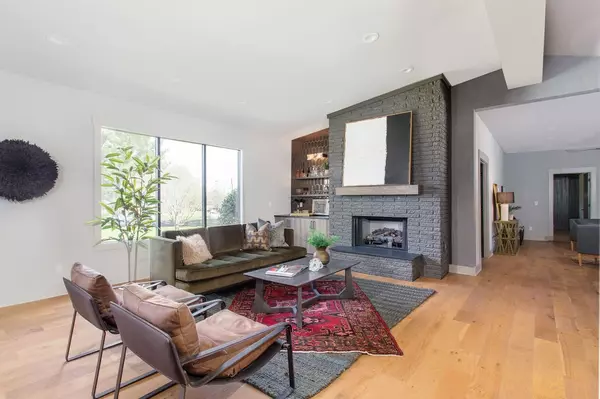For more information regarding the value of a property, please contact us for a free consultation.
5181A Regent Dr Nashville, TN 37220
Want to know what your home might be worth? Contact us for a FREE valuation!

Our team is ready to help you sell your home for the highest possible price ASAP
Key Details
Sold Price $1,125,000
Property Type Single Family Home
Sub Type Horizontal Property Regime - Detached
Listing Status Sold
Purchase Type For Sale
Square Footage 2,750 sqft
Price per Sqft $409
Subdivision Haileywood Estates
MLS Listing ID 2370165
Sold Date 05/06/22
Bedrooms 4
Full Baths 3
Half Baths 1
HOA Y/N No
Year Built 1961
Annual Tax Amount $5,065
Lot Size 0.800 Acres
Acres 0.8
Lot Dimensions 77 X 279
Property Description
Jaw-dropping Crieve Hall renovation. THIS is the one! This modern home is all-new from the studs up, yet maintains its original mid-century character and deep connection to Nashville's music history. One-level home (No steps or low-height basements!) with TWO primary suites, an attached garage, and a floor plan designed for entertaining. Luxury features include heated floors, vaulted ceilings, a built-in walnut slab desk, in-ceiling speakers, and an oversized 6-burner dual-fuel range in addition to designer lighting, tile and accent walls throughout. 4 beds, 3.5 baths, den, office, separate dining, mud room, 2-car attached garage, and large covered porch. Located in the coveted Crieve Hall school district only minutes to Brentwood and Green Hills.
Location
State TN
County Davidson County
Rooms
Main Level Bedrooms 4
Interior
Interior Features Primary Bedroom Main Floor
Heating Central, Natural Gas
Cooling Central Air
Flooring Carpet, Finished Wood, Tile
Fireplaces Number 1
Fireplace Y
Appliance Dishwasher, Disposal, Ice Maker, Microwave, Refrigerator
Exterior
Exterior Feature Garage Door Opener
Garage Spaces 2.0
Utilities Available Water Available
Waterfront false
View Y/N false
Parking Type Attached - Side, Asphalt
Private Pool false
Building
Story 1
Sewer Public Sewer
Water Public
Structure Type Hardboard Siding,Brick
New Construction false
Schools
Elementary Schools Crieve Hall Elementary
Middle Schools Croft Design Center
High Schools John Overton Comp High School
Others
Senior Community false
Read Less

© 2024 Listings courtesy of RealTrac as distributed by MLS GRID. All Rights Reserved.
GET MORE INFORMATION




