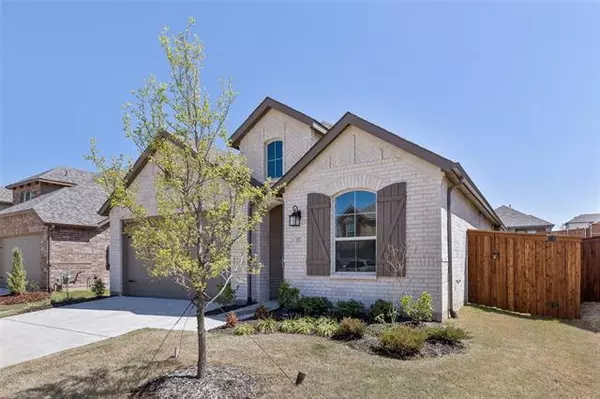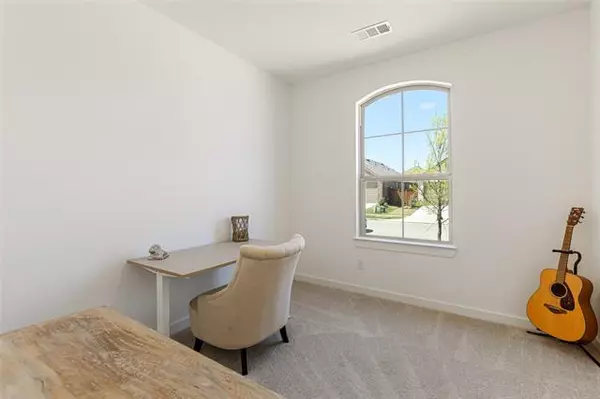For more information regarding the value of a property, please contact us for a free consultation.
3512 Hunter Street Aubrey, TX 76227
Want to know what your home might be worth? Contact us for a FREE valuation!

Our team is ready to help you sell your home for the highest possible price ASAP
Key Details
Property Type Single Family Home
Sub Type Single Family Residence
Listing Status Sold
Purchase Type For Sale
Square Footage 1,952 sqft
Price per Sqft $227
Subdivision Sandbrock Ranch
MLS Listing ID 20026409
Sold Date 05/09/22
Bedrooms 3
Full Baths 2
Half Baths 1
HOA Fees $65/qua
HOA Y/N Mandatory
Year Built 2020
Annual Tax Amount $2,648
Lot Size 6,011 Sqft
Acres 0.138
Property Description
Incredible and absolutely immaculate, BETTER THAN NEW home located in Sandbrock Ranch! Completed in 2021, this home features an amazing open floor plan with split bedrooms. Luxury vinyl plank has been upgraded into all common areas and Master Bedroom. Bonus oversized Study features beautiful custom built ins and custom paint. The space can easily be converted to a media or game room. Kitchen includes granite countertops, upgraded 42inch cabinets, designer lighting, gas cooktop, plenty of cabinet space and tons of storage with a huge pantry. Bedrooms have plush carpet, walk in closets and are adjacent to full bath. Spacious master retreat features an ensuite with shower, tub and generously sized closet. Backyard has the perfect covered patio to enjoy the outdoors and cook while having the ultimate privacy with higher fencing. Enjoy all of the amazing amenities of Sandbrock Ranch while also being walking distance to the new elementary school scheduled to open in Fall 2022!
Location
State TX
County Denton
Community Club House, Community Pool, Fitness Center, Greenbelt, Jogging Path/Bike Path, Park, Perimeter Fencing, Playground, Sidewalks
Direction Head west on 380. Go North on 1385. Left on Aubrey Pkwy. Left on Palmetto Ave. Right on Coronet. Coronet will turn into Hunter St. Home will be on the right side.
Rooms
Dining Room 1
Interior
Interior Features Decorative Lighting, Eat-in Kitchen, Flat Screen Wiring, Granite Counters, High Speed Internet Available, Kitchen Island, Open Floorplan, Walk-In Closet(s)
Heating Fireplace(s), Natural Gas
Cooling Ceiling Fan(s), Central Air, Electric
Flooring Carpet, Ceramic Tile, Luxury Vinyl Plank
Fireplaces Number 1
Fireplaces Type Gas Starter
Appliance Dishwasher, Disposal, Gas Cooktop, Microwave
Heat Source Fireplace(s), Natural Gas
Laundry Electric Dryer Hookup, Full Size W/D Area, Washer Hookup
Exterior
Exterior Feature Covered Patio/Porch, Rain Gutters, Lighting
Garage Spaces 2.0
Fence Wood
Community Features Club House, Community Pool, Fitness Center, Greenbelt, Jogging Path/Bike Path, Park, Perimeter Fencing, Playground, Sidewalks
Utilities Available Individual Gas Meter, MUD Sewer, MUD Water, Sidewalk, Underground Utilities
Roof Type Composition
Garage Yes
Building
Lot Description Interior Lot, Landscaped
Story One
Foundation Slab
Structure Type Brick,Concrete,Wood
Schools
School District Denton Isd
Others
Ownership Ask Agent
Financing Conventional
Special Listing Condition Survey Available
Read Less

©2024 North Texas Real Estate Information Systems.
Bought with Callee Watson • Compass RE Texas, LLC
GET MORE INFORMATION




