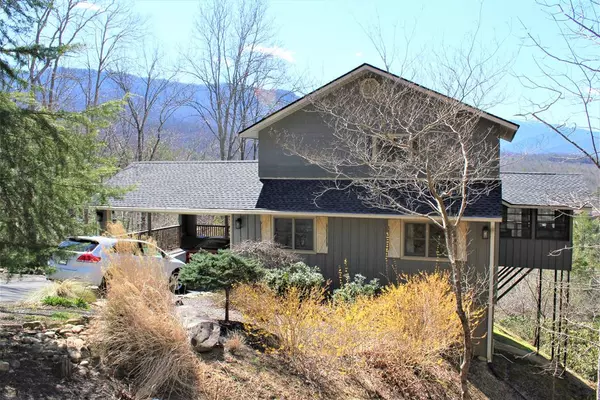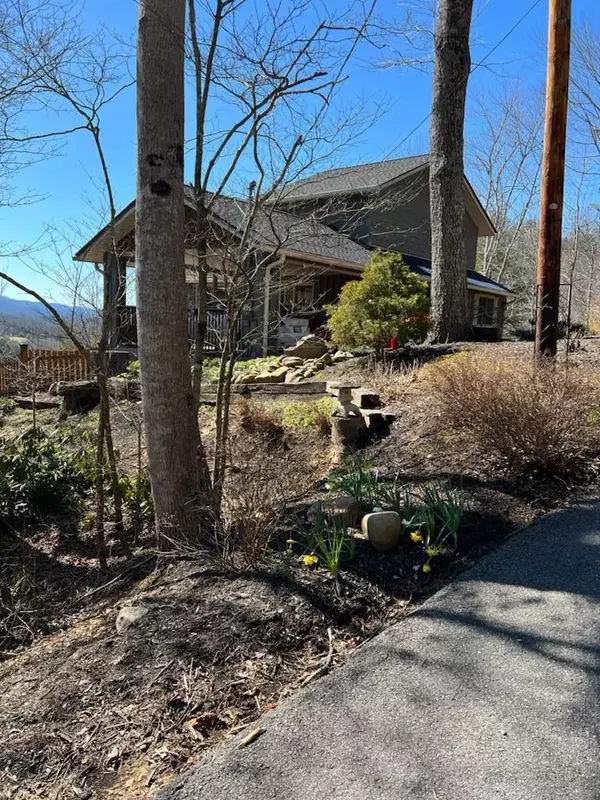For more information regarding the value of a property, please contact us for a free consultation.
347 Overview DR Gatlinburg, TN 37738
Want to know what your home might be worth? Contact us for a FREE valuation!

Our team is ready to help you sell your home for the highest possible price ASAP
Key Details
Sold Price $885,000
Property Type Single Family Home
Sub Type Single Family Residence
Listing Status Sold
Purchase Type For Sale
Square Footage 2,000 sqft
Price per Sqft $442
Subdivision Cobbly Nob-Ches Ridge 1
MLS Listing ID 248099
Sold Date 05/09/22
Style Chalet
Bedrooms 3
Full Baths 2
Half Baths 1
HOA Fees $131/ann
HOA Y/N Yes
Abv Grd Liv Area 1,600
Originating Board Great Smoky Mountains Association of REALTORS®
Year Built 1984
Annual Tax Amount $900
Tax Year 2021
Lot Size 1.000 Acres
Acres 1.0
Property Description
Cobbly Nob - Charming 3 BR, 2.5 BA, plus large rec. room in lower level -Excellent updated condition - plus 2 car carport, beautiful stone fireplace in living room - fenced garden area - sunroom - decks with wonderful views of mountains & golf course. Amenities include 2 pools & 3rd pool under construction, tennis courts, etc. All this plus Extra lot included. Perfect for rental, permanent or vacation home.
Location
State TN
County Sevier
Zoning R-2
Direction From Gatlinburg - turn onto highway 321 go until you see - Cobbly Nob entrance on your Left on Butler Branch Rd. Turn Right on Old Webb Creek Rd. Turn Left on Overview.
Rooms
Basement Exterior Entry, Partial
Interior
Interior Features Cathedral Ceiling(s), Ceiling Fan(s), Solid Surface Counters, Walk-In Closet(s)
Flooring Wood
Fireplaces Type Masonry
Fireplace Yes
Window Features Double Pane Windows,Window Treatments
Appliance Dishwasher, Electric Range, Microwave, Refrigerator
Laundry Electric Dryer Hookup, Washer Hookup
Exterior
Exterior Feature Rain Gutters
Garage Spaces 2.0
Fence Fenced
Pool Private
Community Features Clubhouse, Tennis Court(s)
Utilities Available Water Available
Amenities Available Clubhouse, Pool
Waterfront No
View Y/N Yes
View Mountain(s)
Roof Type Composition
Street Surface Paved
Porch Deck
Building
Sewer Septic Permit On File
Water Public
Architectural Style Chalet
Others
Acceptable Financing Cash, Conventional
Listing Terms Cash, Conventional
Read Less
GET MORE INFORMATION




