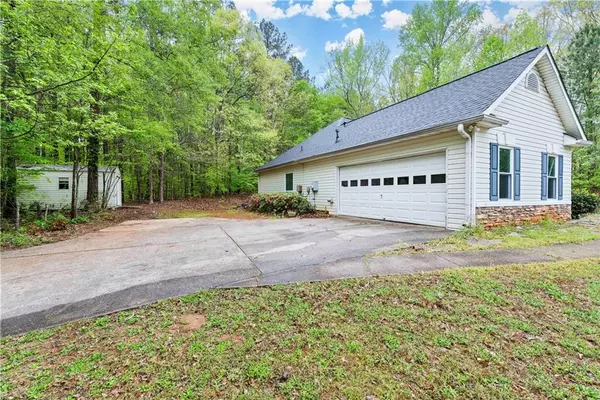For more information regarding the value of a property, please contact us for a free consultation.
3873 Saint George TER SW Powder Springs, GA 30127
Want to know what your home might be worth? Contact us for a FREE valuation!

Our team is ready to help you sell your home for the highest possible price ASAP
Key Details
Sold Price $315,000
Property Type Single Family Home
Sub Type Single Family Residence
Listing Status Sold
Purchase Type For Sale
Square Footage 1,615 sqft
Price per Sqft $195
Subdivision Saint George Township
MLS Listing ID 7033558
Sold Date 05/04/22
Style Ranch
Bedrooms 3
Full Baths 2
Construction Status Resale
HOA Fees $175
HOA Y/N Yes
Year Built 1999
Annual Tax Amount $2,470
Tax Year 2021
Lot Size 0.602 Acres
Acres 0.602
Property Description
Welcome Home to a wonderful 3/2 Ranch in Saint George Township. The long driveway leads to a roomy 2 car garage with new Lift Master lift. This well loved home offers a split bedroom floorplan, vaulted ceilings, sits on a private lot and has newly laid laminate flooring. The separate Dining Room easily seats 10 and the Family Room w/stacked stone fireplace is large enough for movie or game night. Step outside and enjoy the summer on the patio in your secluded backyard. The outbuilding/shed remains. Relax with peace of mind as your new home comes with a security system complete with cameras and ring doorbell, even the nest thermostat stays. All appliances and HVAC system are less than 5 years old, the windows were replaced 2 years ago, and the roof is 6 years young. This home is ready for new memories & your personal touches. *Please note: All interior/exterior furniture will be removed before closing & all misc items in rear of home have already been removed.
Location
State GA
County Cobb
Lake Name None
Rooms
Bedroom Description Master on Main, Roommate Floor Plan, Split Bedroom Plan
Other Rooms Outbuilding, Shed(s)
Basement None
Main Level Bedrooms 3
Dining Room Separate Dining Room
Interior
Interior Features Double Vanity, Entrance Foyer, Entrance Foyer 2 Story, Tray Ceiling(s), Vaulted Ceiling(s), Walk-In Closet(s)
Heating Forced Air, Natural Gas
Cooling Ceiling Fan(s), Central Air
Flooring Laminate
Fireplaces Number 1
Fireplaces Type Family Room, Gas Starter
Window Features Insulated Windows
Appliance Dishwasher, Gas Oven, Gas Range, Microwave, Refrigerator
Laundry Laundry Room
Exterior
Exterior Feature Private Front Entry, Private Yard
Parking Features Garage, Garage Faces Side, Kitchen Level
Garage Spaces 2.0
Fence None
Pool None
Community Features None
Utilities Available Cable Available, Electricity Available, Natural Gas Available, Phone Available, Sewer Available, Underground Utilities, Water Available
Waterfront Description None
View City
Roof Type Composition
Street Surface Paved
Accessibility None
Handicap Access None
Porch Patio
Total Parking Spaces 2
Building
Lot Description Back Yard, Corner Lot, Private
Story One
Foundation Slab
Sewer Public Sewer
Water Public
Architectural Style Ranch
Level or Stories One
Structure Type Vinyl Siding
New Construction No
Construction Status Resale
Schools
Elementary Schools Powder Springs
Middle Schools Cooper
High Schools Mceachern
Others
HOA Fee Include Maintenance Grounds
Senior Community no
Restrictions true
Tax ID 19088100170
Special Listing Condition None
Read Less

Bought with Terminus Realty, LLC



