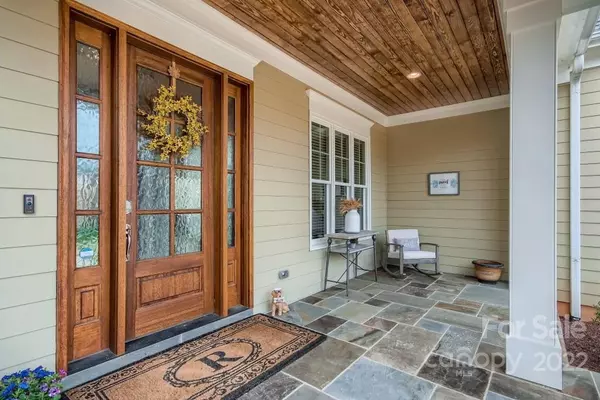For more information regarding the value of a property, please contact us for a free consultation.
7730 Juniper LN Denver, NC 28037
Want to know what your home might be worth? Contact us for a FREE valuation!

Our team is ready to help you sell your home for the highest possible price ASAP
Key Details
Sold Price $865,000
Property Type Single Family Home
Sub Type Single Family Residence
Listing Status Sold
Purchase Type For Sale
Square Footage 4,227 sqft
Price per Sqft $204
Subdivision Lakewood
MLS Listing ID 3837773
Sold Date 05/05/22
Style Transitional
Bedrooms 4
Full Baths 3
Half Baths 1
HOA Fees $45/ann
HOA Y/N 1
Year Built 2016
Lot Size 0.550 Acres
Acres 0.55
Lot Dimensions 95*220*130*215
Property Description
Custom-built home in impeccable condition. Boat storage in the community. Public launch nearby. View the front porch mosaic tile and stained tongue & groove ceiling at entry. Craftsman front door leads to gleaming oak floors on main level. Open formal dining leads to your coffered ceiling great room w/ stacked stone hearth, entertainment/display built-ins, and French windows/doors to the yard. Kitchen and breakfast room including double ovens, 6 burner cooktop, and designer island with contrasting base. Laundry room with sink and counter and expansive drop zone. Main level, trey ceiling owner's suite and bath include 2 large walk-in closets, extended garden tub, glass shower and 2 vanities. Upstairs includes bedroom/bath suite, rec room above the great room, private office, 2 more bedrooms and hall bath plus bonus room above the 3 car garage. Security, CAT 5 wiring, smart closet, tankless water heater, Wi-Fi capable garage doors and Wi-Fi thermostats. Covered rear porch & fire pit.
Location
State NC
County Lincoln
Body of Water Lake Norman
Interior
Interior Features Attic Walk In, Built Ins, Drop Zone, Kitchen Island, Pantry, Walk-In Closet(s)
Heating Central, Gas Hot Air Furnace
Flooring Carpet, Tile, Wood
Fireplaces Type Vented, Great Room
Fireplace true
Appliance Cable Prewire, Ceiling Fan(s), CO Detector, Gas Cooktop, Double Oven, Exhaust Fan, Exhaust Hood, Microwave, Natural Gas, Security System, Self Cleaning Oven
Exterior
Exterior Feature Fire Pit
Community Features RV/Boat Storage, Street Lights
Waterfront Description Other
Roof Type Shingle
Parking Type Garage - 3 Car, Garage Door Opener, Keypad Entry, Side Load Garage
Building
Building Description Fiber Cement, Two Story
Foundation Crawl Space
Sewer County Sewer
Water County Water
Architectural Style Transitional
Structure Type Fiber Cement
New Construction false
Schools
Elementary Schools Unspecified
Middle Schools Unspecified
High Schools Unspecified
Others
HOA Name Lake Norman Realty Prop. Mgmt
Restrictions Subdivision
Acceptable Financing Cash, Conventional
Listing Terms Cash, Conventional
Special Listing Condition None
Read Less
© 2024 Listings courtesy of Canopy MLS as distributed by MLS GRID. All Rights Reserved.
Bought with Reba Hatfield • Cottingham Chalk
GET MORE INFORMATION




