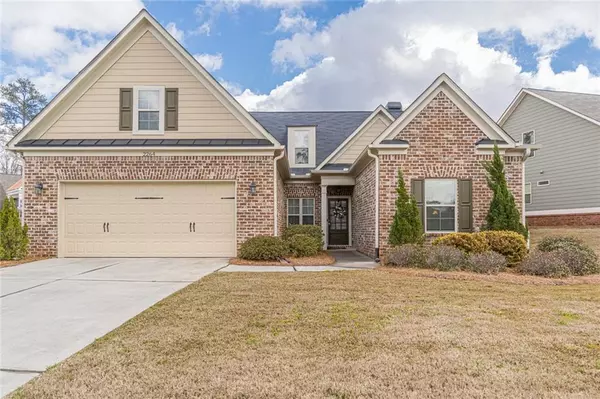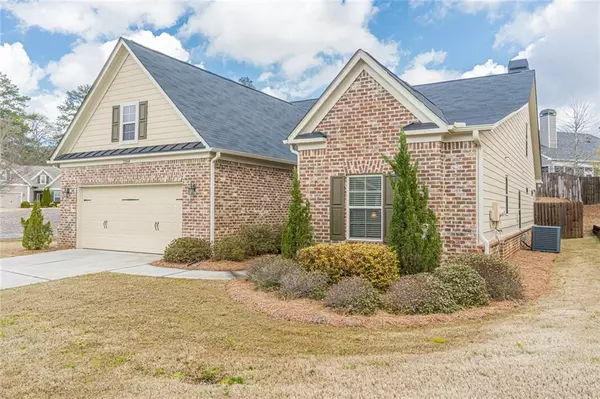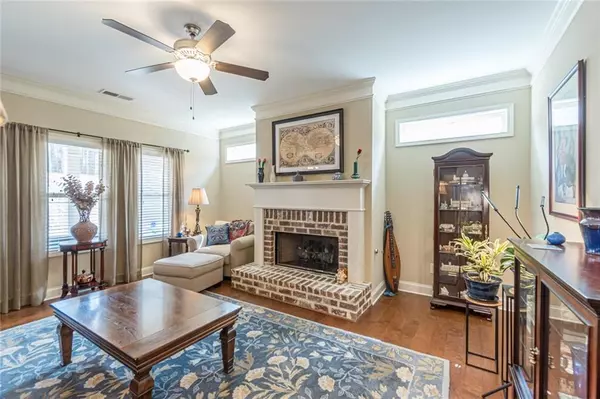For more information regarding the value of a property, please contact us for a free consultation.
2264 Long Bow Chase NW Kennesaw, GA 30144
Want to know what your home might be worth? Contact us for a FREE valuation!

Our team is ready to help you sell your home for the highest possible price ASAP
Key Details
Sold Price $430,000
Property Type Single Family Home
Sub Type Single Family Residence
Listing Status Sold
Purchase Type For Sale
Square Footage 2,675 sqft
Price per Sqft $160
Subdivision Victoria Crossing
MLS Listing ID 7021794
Sold Date 05/09/22
Style Ranch, Traditional
Bedrooms 4
Full Baths 3
Half Baths 1
Construction Status Resale
HOA Fees $150
HOA Y/N Yes
Year Built 2016
Annual Tax Amount $1,319
Tax Year 2021
Lot Size 9,583 Sqft
Acres 0.22
Property Description
HIDDEN GEM!! awesome ranch with bonus room upstairs, elegant elevation with a.brick front in an active adult 55+ community ! Some upgrades include hardwoods in the owners suite, Elfa custom closet system in the walk-in master closet, pull out drawers in the kitchen cabinets, Nest thermostat & doorbell. On the main level this home features a 3 bedrooms/2.5 baths split bedroom floor plan w. the master sep. from the secondary bedrooms, trey ceiling & a sep. walk-in shower/soaking tub in the master, kitchen w. SS appliances that opens to the family room, sizable granite eat-in island, b'fast area, separate dining room w. wainscoting & mudroom space next to the laundry room. Bonus room w. a full bath upstairs. The unfinished attic has plenty of additional storage space w. a window & can easily be finished off if so needed . Private backyard w. a covered patio & an irrigation system in front & back. Corner lot and near the pocket park. This home has been gently lived in/meticulously maintained. Friendly & quiet neighborhood. Just mins. to everything you need-, Town Center, restaurants and shopping , parks , & I-75.
Location
State GA
County Cobb
Lake Name None
Rooms
Bedroom Description Master on Main
Other Rooms None
Basement None
Main Level Bedrooms 3
Dining Room Seats 12+, Separate Dining Room
Interior
Interior Features High Ceilings 9 ft Main, High Ceilings 9 ft Upper, High Speed Internet, Permanent Attic Stairs, Walk-In Closet(s)
Heating Central, Natural Gas, Zoned
Cooling Central Air, Zoned
Flooring Carpet, Hardwood
Fireplaces Number 1
Fireplaces Type Family Room
Window Features Double Pane Windows, Insulated Windows
Appliance Dishwasher, Disposal, Gas Oven, Gas Water Heater, Refrigerator, Self Cleaning Oven
Laundry Laundry Room, Main Level
Exterior
Exterior Feature Private Front Entry, Private Yard
Parking Features Garage
Garage Spaces 2.0
Fence Back Yard, Wood
Pool None
Community Features None
Utilities Available Cable Available, Electricity Available, Natural Gas Available, Sewer Available, Underground Utilities, Water Available
Waterfront Description None
View Other
Roof Type Composition
Street Surface Asphalt
Accessibility None
Handicap Access None
Porch Covered, Rear Porch
Total Parking Spaces 2
Building
Lot Description Back Yard, Corner Lot, Level
Story One and One Half
Foundation Slab
Sewer Public Sewer
Water Public
Architectural Style Ranch, Traditional
Level or Stories One and One Half
Structure Type Brick Front, Cement Siding
New Construction No
Construction Status Resale
Schools
Elementary Schools Big Shanty/Kennesaw
Middle Schools Awtrey
High Schools North Cobb
Others
HOA Fee Include Insurance, Maintenance Grounds
Senior Community no
Restrictions true
Tax ID 20010103950
Acceptable Financing Cash, Conventional
Listing Terms Cash, Conventional
Special Listing Condition None
Read Less

Bought with Sanders Team Realty



